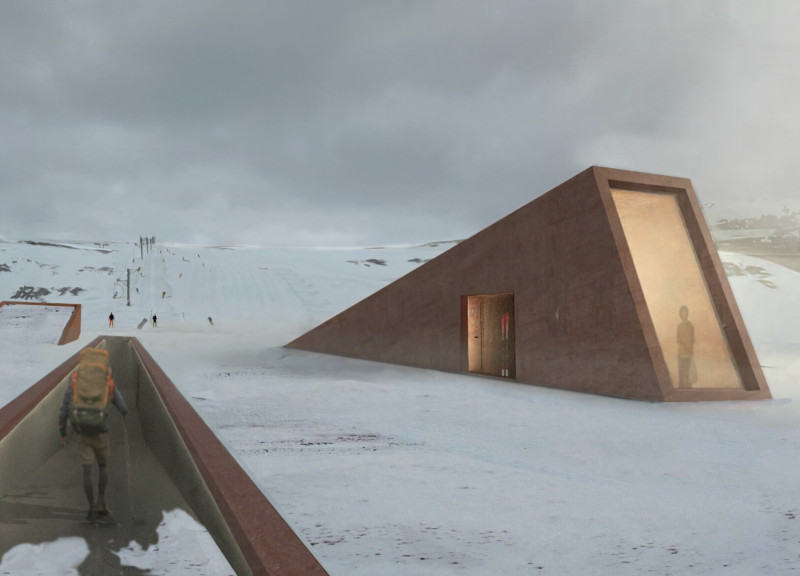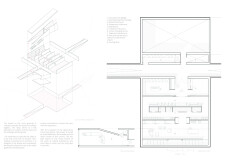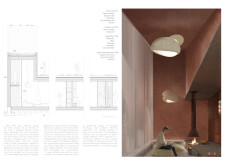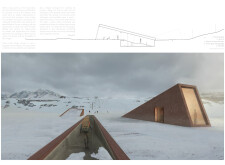5 key facts about this project
## Project Overview
Capsule 29 is situated in Iceland, a location marked by stark environmental contrasts, from harsh outdoor conditions to the sheltered warmth of internal spaces. Designed as a multifunctional facility for skiers and hikers, it aims to meet the practical needs of outdoor enthusiasts in a region known for its spectacular yet challenging climate. The architecture reflects a thoughtful engagement with the site's formidable landscape while providing a secure environment for its users.
## Spatial Strategy
The design of Capsule 29 is characterized by its geometric form, featuring angular roofs and façades that echo the natural slopes of the surrounding terrain. This approach not only contributes to the aesthetic integration of the building within its setting but also serves to minimize its visual impact. A prominent ramp connects various areas of the facility to the exterior landscape, facilitating user movement and reinforcing the relationship between the built environment and the natural topography. Internally, the layout focuses on warmth and social connectivity, with open living areas featuring large windows that create a visual continuity with the snowy surroundings.
## Materiality and Sustainability
The materials selected for Capsule 29 emphasize durability and environmental compatibility, essential for withstanding Iceland's severe weather conditions. The exterior is primarily clad in red concrete, offering both resilience and warmth. Advanced insulation systems enhance energy efficiency, crucial for maintaining comfort in a cold climate. Additionally, polycarbonate panels are utilized in certain internal spaces to optimize natural lighting while ensuring privacy. Geothermal systems are integrated into the design, providing sustainable heating solutions that further address energy efficiency and environmental impact.






















































