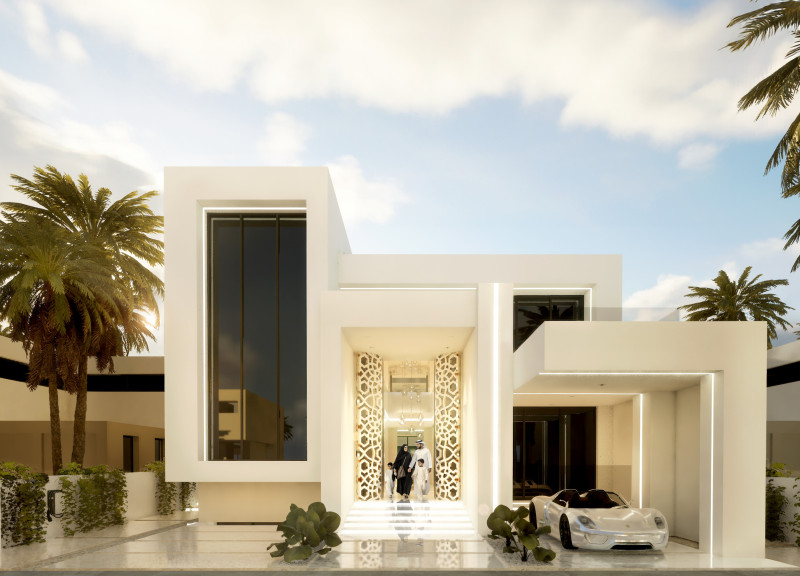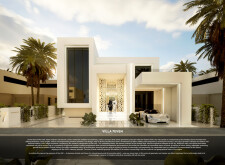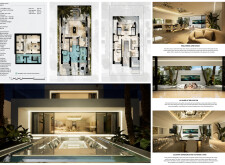5 key facts about this project
### Overview
Villa 7even is located in the UAE, where modern architectural practices intersect with traditional Emirati culture. The project emphasizes a harmonious relationship between the built environment and the surrounding desert landscape, integrating geometric forms with a sensitivity to the natural context.
### Facade and Materiality
The exterior features white rendered walls that reflect the intense desert light, creating a striking visual identity. Geometric cutouts are strategically incorporated to enhance airflow and allow natural light penetration, serving both aesthetic and functionality. Large glass facades establish a strong connection with the environment, facilitating expansive views and embedding a sense of transparency within the design.
### Sustainable Design Features
The villa incorporates an advanced sustainable design approach, featuring solar panels that utilize the region's abundant sunlight to enhance energy efficiency. Water management systems are effectively integrated to minimize waste, while natural ventilation points are designed to optimize indoor air quality. This sustainable framework not only supports environmental conservation but also contributes to a healthier living space.
### Interior Layout and Spatial Organization
Interior spaces are thoughtfully organized to balance functionality with luxury. Open plan living areas encourage social interaction and communal gatherings, while high-quality fixtures create an inviting atmosphere. The careful arrangement of rooms ensures privacy and facilitates fluid movement throughout the home, accommodating both family dynamics and individual comfort.
### Unique Design Features
Innovative one-way windows allow residents to enjoy panoramic views while maintaining privacy from the exterior. The design also includes generous living areas that are conducive to social events. Outdoor features such as a swimming pool and landscaped gardens extend the living space, reinforcing the connection with nature and enhancing the overall residential experience.





















































