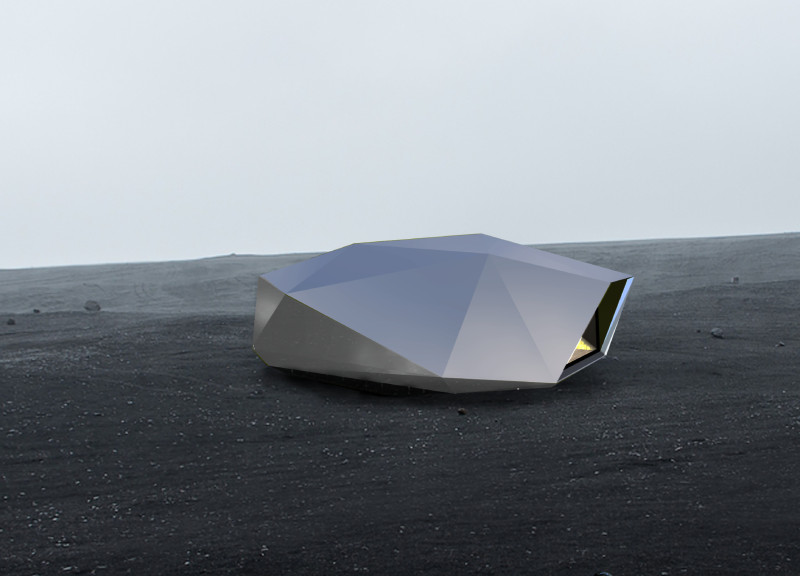5 key facts about this project
## Project Overview
The Ice Diamond project comprises a series of trekking cabins situated in the rugged landscapes of Iceland, aimed at providing accommodation that aligns with the natural environment. The design draws on the geological features of the area and Iceland’s architectural traditions, prioritizing sustainability and a connection to the surrounding landscape.
### Architectural Concept
The design of the cabins features a geometric structure that resembles a multifaceted diamond, reflecting the natural aesthetics of ice formations found in the Jökulsárlón glacial lagoon. This architectural language establishes a sophisticated yet playful visual identity, highlighting the relationship between natural elements and contemporary design.
The cabins employ a modular design approach, allowing for variations in size and shape to address site-specific conditions while preserving a cohesive design philosophy. The interiors take inspiration from traditional Viking longhouses, promoting communal living through an open-plan layout centered around a communal hearth.
### Material Selection
The primary exterior cladding consists of aluminum, chosen for its reflective quality that mimics the appearance of ice while providing weather resistance and low maintenance. Interior spaces utilize warm wood finishes, emphasizing comfort and a connection to traditional construction methods, while also serving essential structural and insulation purposes. Generous glass facades are incorporated to maximize natural light, minimize the need for artificial lighting, and enhance the connection between indoor and outdoor environments.
Additional materials include concrete for the fireplace structure, which supports both design and functional requirements, and sustainable aluminum pots for water storage and cooking. The design integrates storage solutions to accommodate trekking supplies without sacrificing space, consistent with the project's emphasis on sustainability and user experience.
### Spatial Integration and Structural Considerations
The cabins are elevated on structured pillars to adapt to the variable terrain, minimizing ecological impact and adapting to the natural slope. This raised design provides occupants with unique views of the surrounding landscape. The central living area is organized to facilitate various communal activities, reflecting a flexible approach that enhances the functionality of the space.
Overall, the Ice Diamond cabins exemplify a synthesis of bold architectural form, thoughtful material use, and a commitment to sustainability, fostering an immersive experience within Iceland's distinctive natural environment.






















































