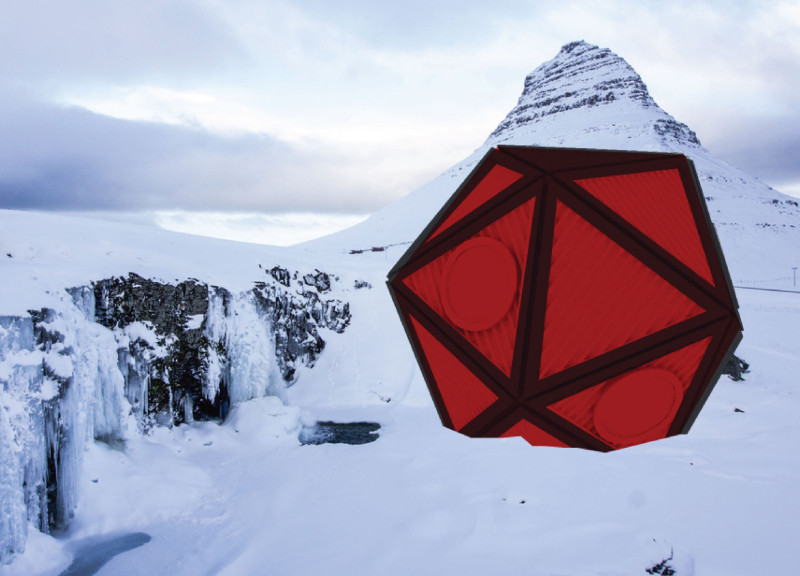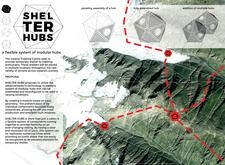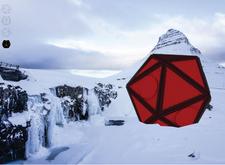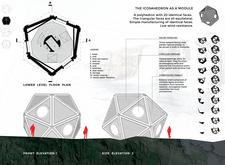5 key facts about this project
### Project Overview
The Shelter Hubs project consists of a series of modular trekking cabins designed for outdoor enthusiasts in Iceland’s diverse terrain. The primary objective is to provide temporary shelters that withstand the local environmental challenges while prioritizing flexibility, ease of assembly, and sustainability.
### Spatial Strategy and Design Elements
Each shelter utilizes a modular system that adapts to various geological and climatic conditions, ensuring resilience in a dynamic landscape. The geometric design, inspired by the icosahedron, enhances manufacturing efficiency and minimizes wind resistance, which is essential in Iceland's high-wind environment. The thoughtful arrangement of upper and lower levels maximizes functional use, featuring amenities such as toilets, sinks, and showers for convenience, alongside sleeping areas and practical systems for water management and waste filtration.
### Material Selection and Sustainability
The materials chosen for Shelter Hubs emphasize both durability and environmental compatibility. Integrated solar panels provide renewable energy for the shelters, while corrugated metal panels offer insulation against harsh weather, echoing traditional Icelandic architectural aesthetics. The use of geotextiles aids in natural water filtration, promoting environmental harmony. Large double-glazed openings facilitate natural light, improving interior conditions while maintaining energy efficiency. The combination of these elements underscores a commitment to sustainability and the efficient use of local resources.























































