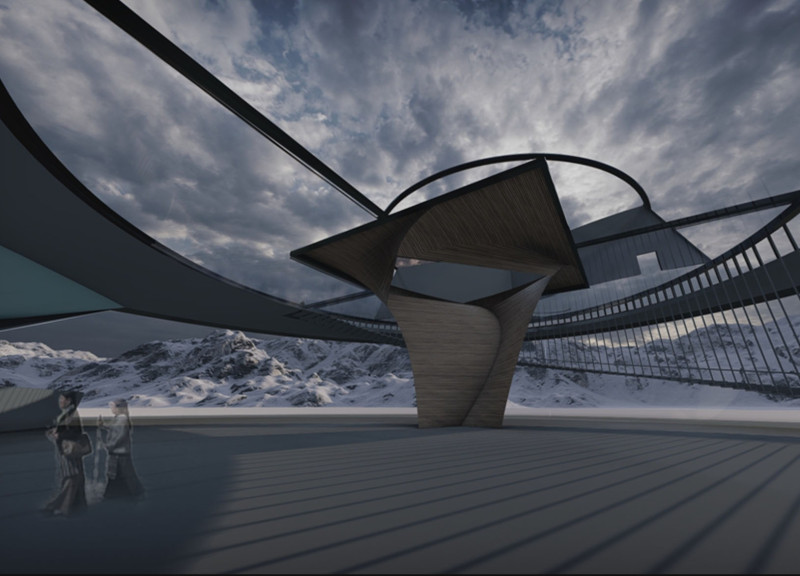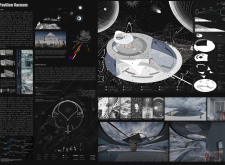5 key facts about this project
Pavilion Vacuum is set against the backdrop of Mount Kailash, a sacred mountain important in Buddhism, Jainism, Bön, and Hinduism. The design concept connects with the idea of the Anthropocene, a time when human activities have a significant impact on the Earth's geology and ecosystems. The Pavilion aims to create a reflective space that honors the spiritual aspects of the location while addressing current environmental issues.
Spatial Organization
The layout includes various areas such as a Pavilion of Light, numerous conference rooms, valleys of light, observatories, and performance halls. Each space is designed to support interaction, reflection, and connections with the environment. The arrangement allows visitors to move fluidly between different experiences, deepening their understanding of the sacred landscape.
Environmental Responsiveness
Attention to the local climate is a key feature of the design. With around 226.4 sunny days each year, the building’s orientation is crucial, helping to provide comfortable indoor areas with natural light. The south-west to north-east wind patterns are also taken into account, influencing how the Pavilion is naturally ventilated and how it uses energy.
Geological Context
The architecture draws inspiration from the geological features of Mount Kailash, particularly its sedimentary rocks and granite formations. This connection to the site's geology shapes not just the look of the Pavilion but also its context, creating a structure that is meaningful in relation to the natural and historical significance of the area.
The design incorporates elements that reflect the character of the landscape, likely utilizing natural finishes and textures that echo the surrounding environment. This thoughtful approach reinforces the Pavilion's connection to its sacred site and highlights its alignment with the natural world.


















































