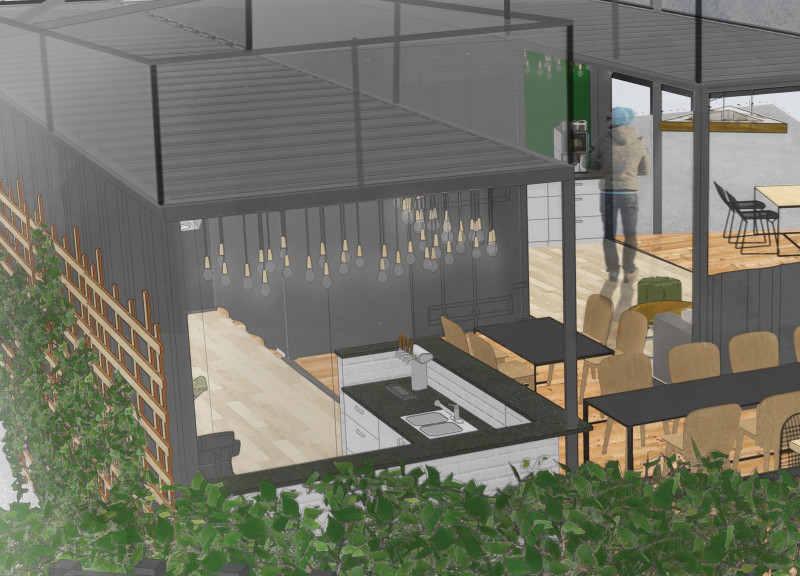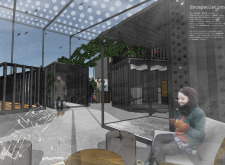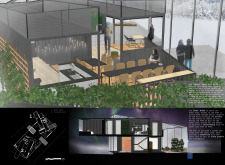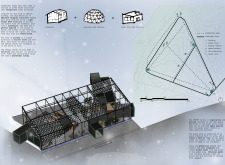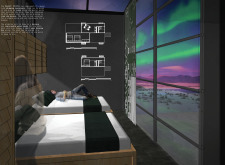5 key facts about this project
### Project Overview
"Encapsulation" is situated within a cold-weather region, strategically designed to promote an interaction between occupants and the surrounding environment while prioritizing sustainability and comfort. The project intends to create a versatile living and gathering space that accommodates various activities, such as relaxation and community engagement, while maintaining a strong connection to the natural landscape.
### Spatial Composition and Connectivity
The design is organized into distinct zones, including a Guest Zone and a Host Home, which facilitate both communal experiences and individual privacy. The Guest Zone is equipped with areas for dining, socialization, and wellness activities, while private guest units are seamlessly integrated within the overall structure. Large glass panels and expansive windows are employed to enhance indoor-outdoor connectivity, allowing for unobstructed views and natural light, and a viewing deck above the Guest Zone provides an elevated perspective of the natural surroundings.
### Materiality and Sustainable Design
The building envelope utilizes High-Performance Thermoplastic Elastic (HTPE) for its lightweight and insulating properties, contributing to energy efficiency and durability. A diverse material palette includes wood for warmth and comfort, glass for natural illumination, steel for structural integrity, and stone or composite materials for practicality in utility areas. Additionally, green infrastructure is employed, with landscaping featuring climbing plants that enhance local aesthetics and air quality. Water collection systems are designed to utilize meltwater, reinforcing the project’s commitment to sustainability and efficient resource management.


