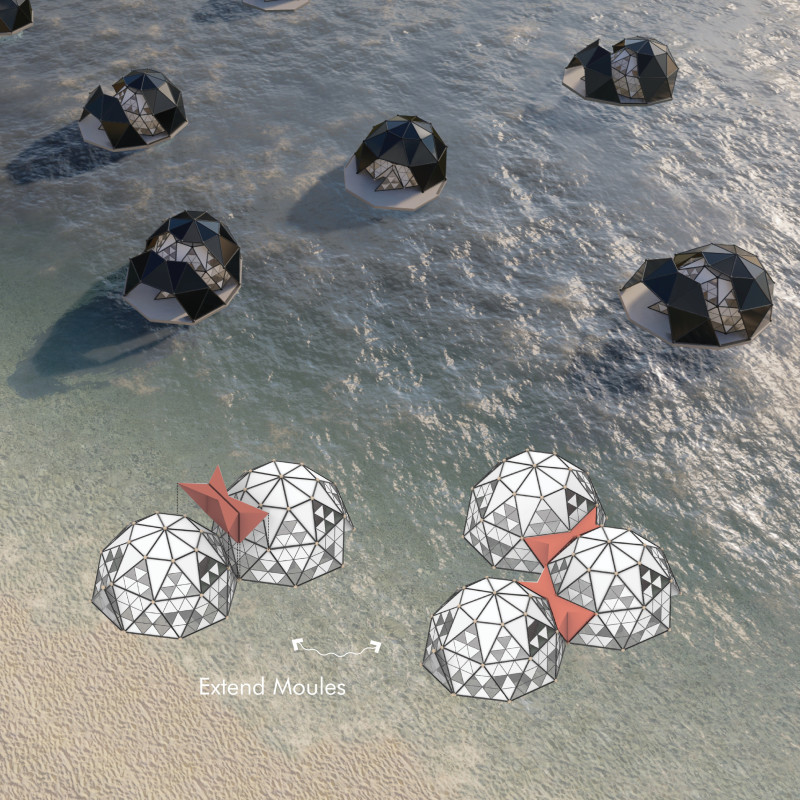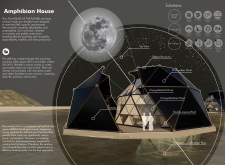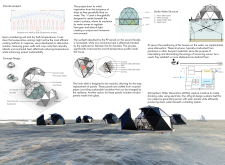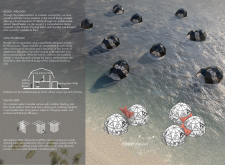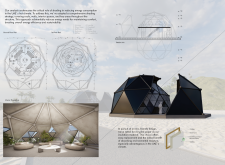5 key facts about this project
## Project Overview
Located in the United Arab Emirates, the Amphibian House is an architectural design intended to meet the specific requirements posed by the region's extreme climate. The project prioritizes eco-friendliness, modularity, and adaptability, aiming to develop a living environment that is both sustainable and responsive to contemporary housing challenges.
## Architectural Response
### Spatial Configuration
The Amphibian House utilizes a geodesic dome as its primary architectural form, which effectively distributes structural loads and provides expansive interiors without reliance on extensive support systems. This form is designed to withstand local weather conditions, including high winds and sandstorms. The project's spatial organization features a partially submerged Level 1, which aids in thermal regulation through water insulation. Interior areas are designed for multifunctionality, allowing residents to adapt their living space according to individual needs.
### Material Selection and Sustainability
The design employs a variety of sustainable materials to enhance both performance and environmental responsibility. Key features include photovoltaic panels for renewable energy generation, changeable solid and glass panels made from recycled materials, and a double-layered roof system to improve insulation. Additionally, the integration of Atmospheric Water Generators (AWGs) ensures self-sufficiency in water supply by extracting moisture from the air. These materials and technologies work together to create a climate-responsive structure that minimizes energy consumption and utilizes renewable resources efficiently.


