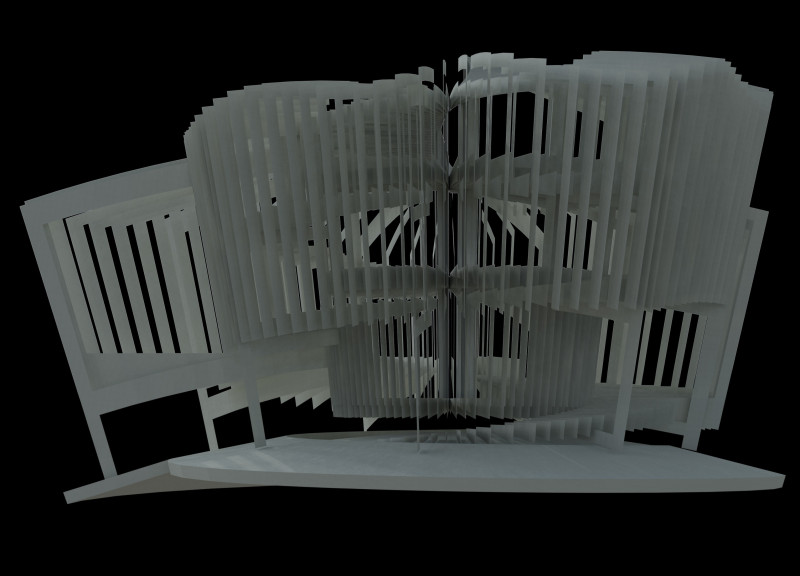5 key facts about this project
The project integrates geometric ideas with modern design techniques in a thoughtful relationship with its surroundings. Inspired by the idea that geometry exists before physical forms, the design centers on a spiraling ramp. This ramp visually represents celestial orbits, using precise geometric progression at each turn. It is specifically tailored for the 360 Building site, creating an engaging exploration of space and structure.
Structural Choices
The design prominently includes geodesic beams arranged as arcs radiating from a central point. This layout enhances both the look and strength of the structure, providing a solid framework. These beams sit beneath a naturally domed skin, giving the building a shell-like shape. This combination of shape and support reflects a careful balance between visual design and structural efficiency.
Geometric Techniques
A key aspect of the design is the use of polar coordinates driven by algorithms. This method allows for careful planning of space, producing forms that respond well to their environment. The application of these mathematical methods enables the design to achieve complex shapes that are both practical and easy on the eyes.
Material Selection
The use of engineered timber in the structural setup aligns with sustainable design practices while adding character. This blend of natural material with geometric forms encourages a conversation between the landscape and the constructed space. The unfinished bronze model, displayed at a scale of 1:32, highlights intricate details and careful proportions, emphasizing the importance of the design in its context.
The transition from structure to enveloping skin offers a flow that encourages movement and discovery, presenting a balance between functionality and visual appeal.






















































