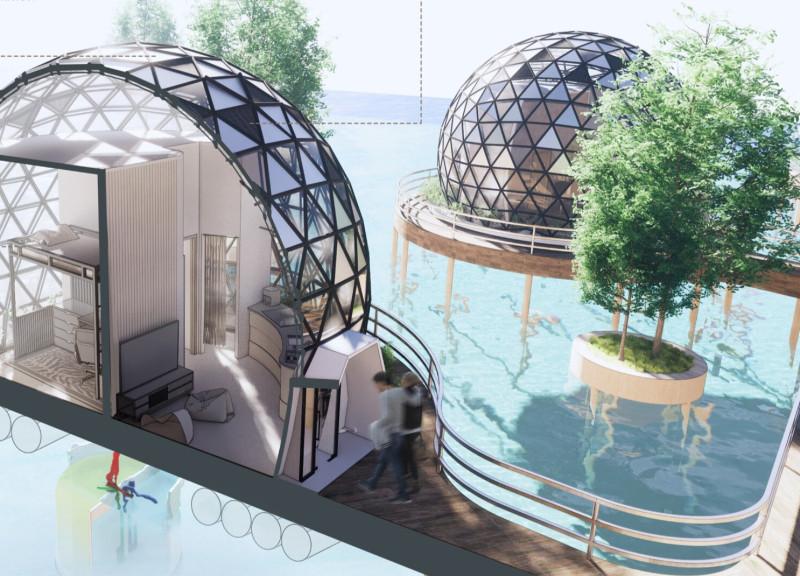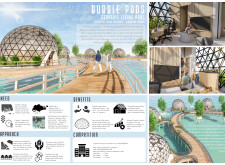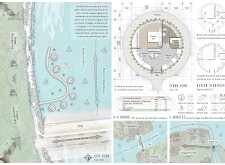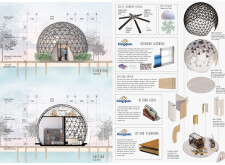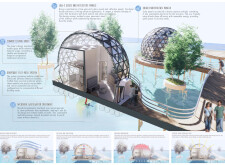5 key facts about this project
**Overview**
The Bubble Pods project, located along the Straits of Johor between Malaysia and Singapore, is a micro-housing initiative designed to provide affordable housing solutions for Malaysian workers commuting to Singapore. With approximately 350,000 individuals making this daily journey, the project aims to alleviate transit congestion and improve the living conditions of its residents. It is strategically positioned to take advantage of the surrounding natural landscape, enhancing community connectivity while promoting an integrated, sustainable lifestyle.
**Design Framework**
The architectural layout consists of six micro-homes arranged in a circular formation, optimizing both communal interaction and immersive natural views. Each pod features distinct areas for sleeping, living, working, and storage, while maintaining an overall floor area of 25 square meters. The ergonomic design promotes natural light and ventilation, enhanced by the use of modular furniture. Perimeter walkways connect the pods, facilitating social engagement among residents and access to the waterfront.
**Material Selection and Environmental Considerations**
The design employs a geodesic dome structure for its strength and minimal material usage, complemented by steel joinery to ensure structural integrity. Low-emissivity glass panels contribute to energy efficiency without sacrificing natural light, while reflective surfaces enhance the aesthetic value. Additionally, the integration of solar photovoltaic panels and a microbial wastewater treatment system underscores the project's commitment to environmental sustainability. These systems work in concert to reduce ecological footprints, making the Bubble Pods a model for future developments focused on both community and environmental stewardship.


