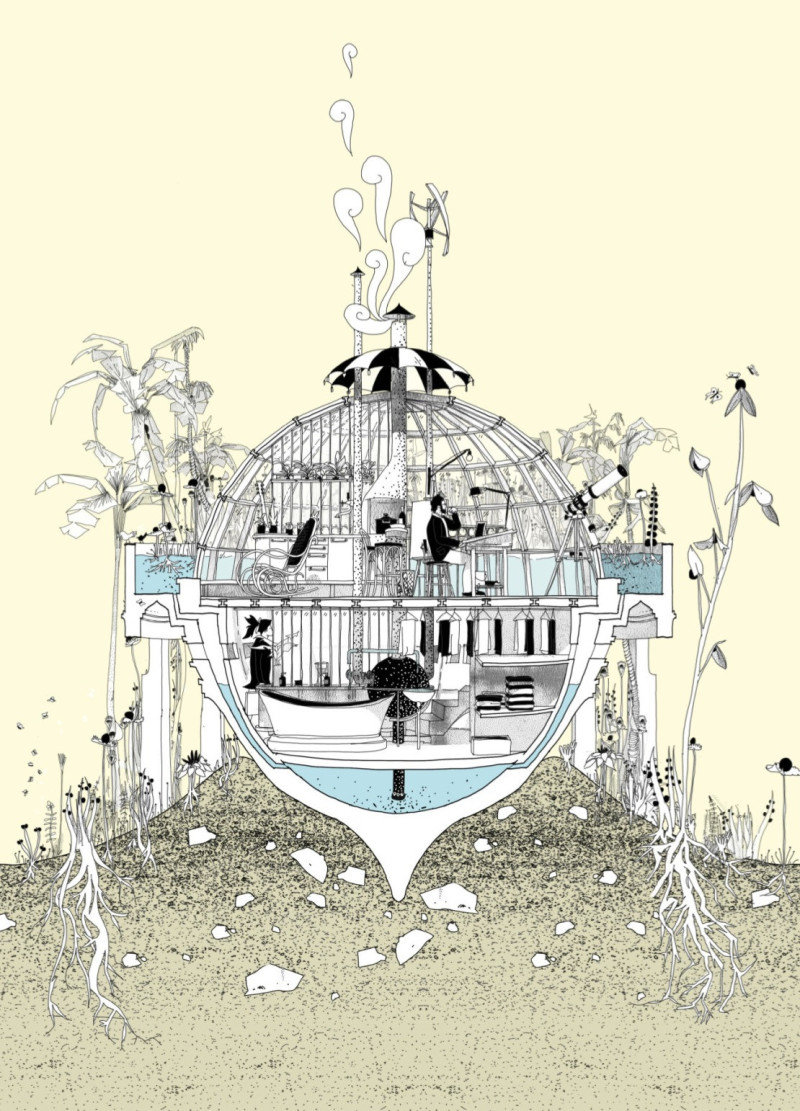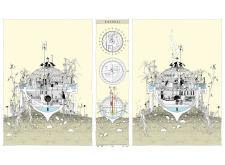5 key facts about this project
### Project Overview
Located in a carefully selected environment that prioritizes ecological considerations, the design explores sustainable living through an ecosystem-based habitat model. Characterized by a spherical structure, the project emphasizes the integration of architecture with natural ecosystems, aiming to foster a balanced coexistence between human activities and plant life. This design concept facilitates the development of a micro-society where various biological elements interact within a cohesive living space.
### Structural and Material Considerations
The central spherical structure is a defining feature, promoting both aesthetic appeal and practicality. Its design allows for optimal air circulation and sunlight distribution, crucial for maintaining an internal microclimate. Key materials are thoughtfully inferred to contribute to the project's sustainability goals: glass is utilized for the dome, enhancing natural light penetration and climate regulation; steel provides a robust framework; concrete forms a stable foundation; and biodegradable materials support gardens, reinforcing ecological integration. Natural stone is expected to feature prominently in landscaping, blending the structure with its surroundings.
### Functional Layout and Green Integration
Interior spaces are organized into multiple zones that include living areas, hydroponic gardens, and communal spaces. This arrangement supports multifunctionality and adaptability to varying environmental conditions. The incorporation of greenery, both indoors and outdoors, plays a vital role in microclimate management, transcending mere aesthetic elements and contributing to overall habitat sustainability. Water features, such as ponds, are strategically placed to enrich the environment while offering resources for both residents and vegetation. Pathways and access points are designed to promote movement and interaction among inhabitants, highlighting a community-oriented approach in the overall layout.



















































