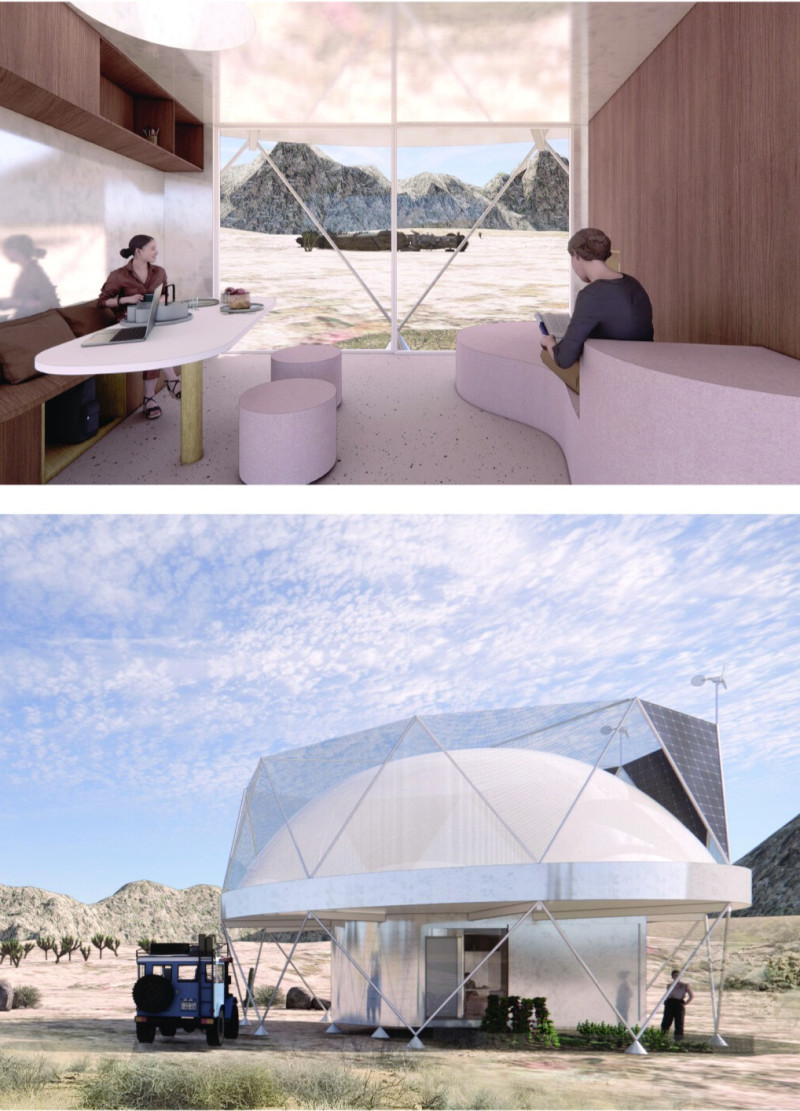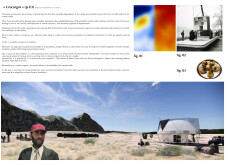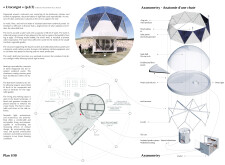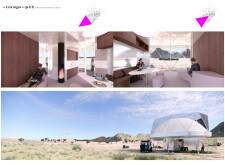5 key facts about this project
### Project Overview
Located in arid and semi-arid regions, the design of « L'escargot» responds to the urgent need for sustainable housing solutions amidst the challenges posed by climate change. Developed by architects Alain Briost and Luc Pecourt, this project presents a prototype for versatile living environments in areas where traditional shelters may not provide adequate protection or resources. The design takes into account the pressing issues of population displacement and resource scarcity, creating a framework for innovative, climate-responsive habitation.
### Architectural Form and Materiality
The structure of « L'escargot» features a geodesic dome that combines aesthetic appeal with functional durability. Key materials comprise insulated sandwich panels that ensure thermal efficiency, aluminum for structural and heating applications, and prefabricated floor panels that provide lightweight stability. Textile fog nets are incorporated into the design to capture atmospheric moisture, establishing a critical water collection system suited for challenging climates. The exterior presents a mix of reflective and matte finishes with adjustable sun shading, while the interior space emphasizes utility and comfort, with carefully arranged areas for living, cooking, and relaxation.
### Sustainable Systems and Spatial Strategy
The project integrates advanced sustainable technologies, including a specialized water tank and fog nets that support self-sufficient water production. Renewable energy sources, such as solar panels and a wind turbine, contribute to the habitat’s electricity needs. Additionally, the design features a dry toilet and composting system, effectively recycling waste into nutrient-rich fertilizer for a garden. Internally, the modular spatial arrangement promotes communal living, with open spaces highlighted by large windows that enhance connection to the surrounding landscape. Multi-purpose furniture and retractable storage solutions maximize functionality while maintaining a minimal footprint, reinforcing the habitat's adaptability and emphasis on efficient use of resources.




















































