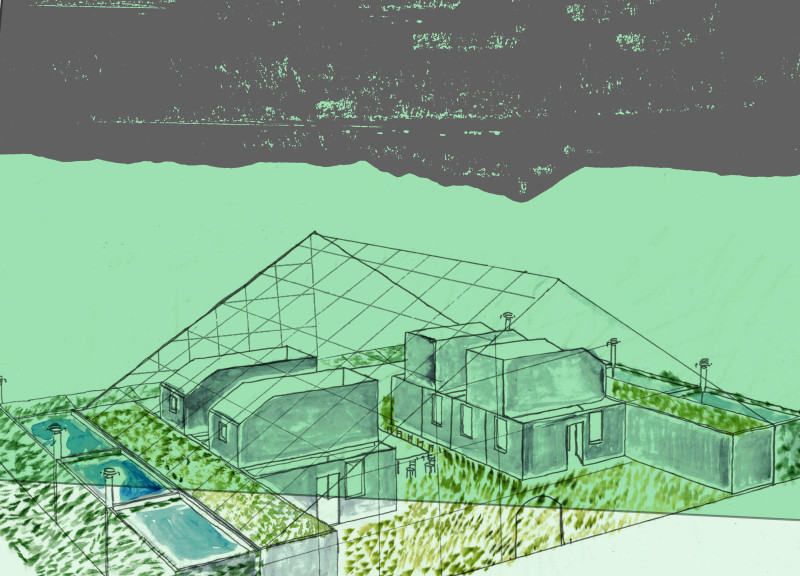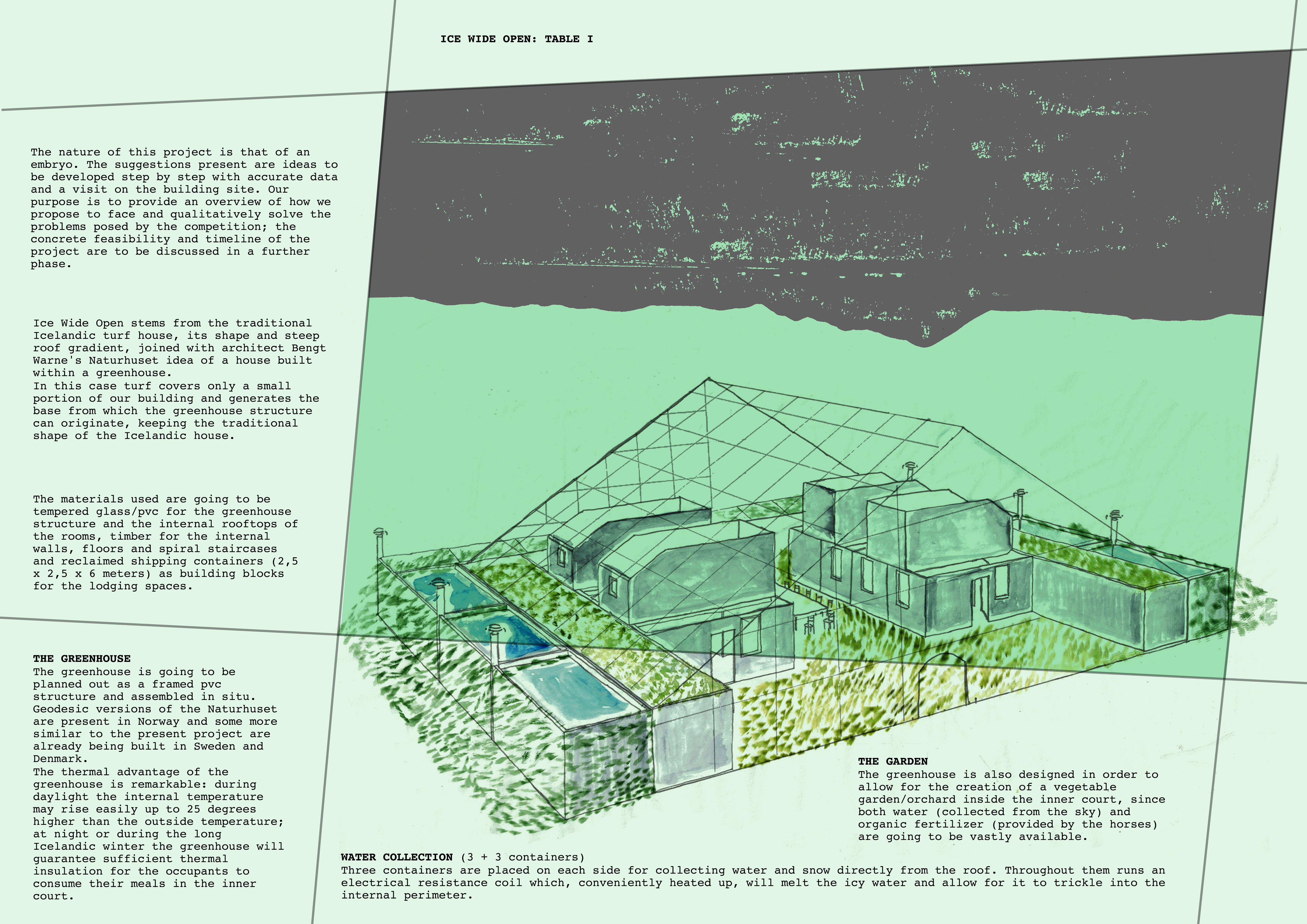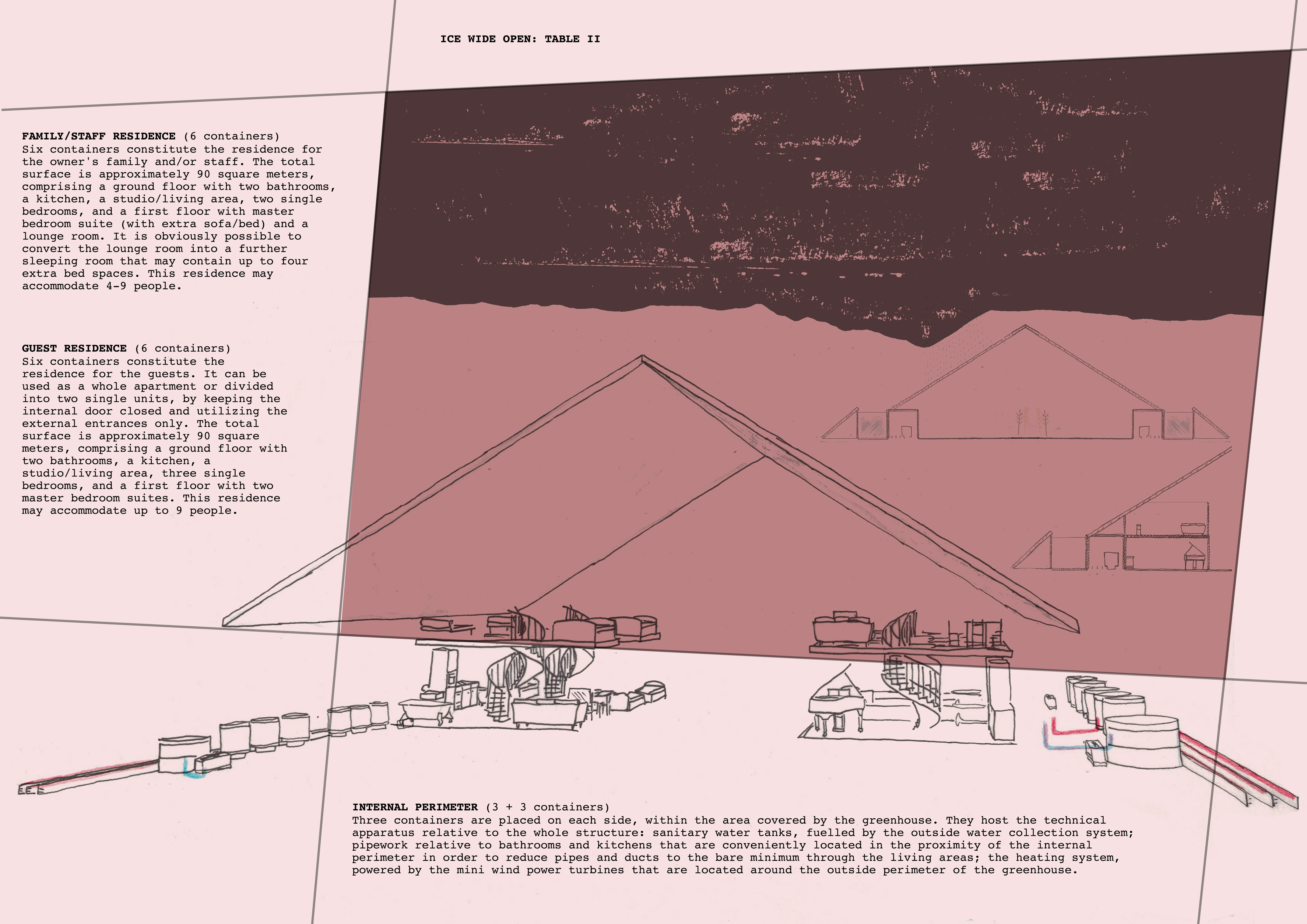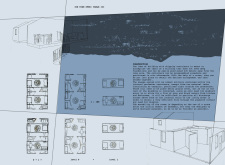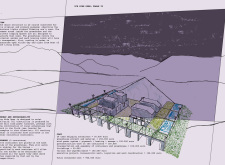5 key facts about this project
### Project Overview
The "Ice Wide Open" project, situated approximately 200 meters from a serene lake, draws upon the architectural heritage of traditional Icelandic turf houses while incorporating modern design practices. The intent is to create a residential space that fosters a harmonious relationship between built environments and the natural landscape, aligning with sustainable principles throughout its design.
### Spatial Configuration and Functionality
The design delineates distinct functional areas, promoting adaptability and collective living. Key components include a greenhouse designed as an environmental buffer that provides cultivation space and insulation for living quarters, and lodging structures comprising six repurposed shipping containers that accommodate families, staff, and guests. A comprehensive water collection system utilizes rain and snow, enhancing resource efficiency and addressing water accessibility, especially during colder months. Additional elements, such as stables made from shipping containers, support animal welfare and recreational activities.
### Material Selection and Sustainability
Material choices reflect a dual commitment to sustainability and functionality. The greenhouse employs tempered glass and PVC to optimize natural light while ensuring insulation. Internal spaces are characterized by timber finishes that promote warmth, while reclaimed shipping containers form the structural backbone of the lodging areas, exemplifying a responsible approach to resource use. The project integrates renewable energy sources, including small-scale wind power turbines, further reinforcing its off-grid living philosophy alongside innovative water collection techniques.


