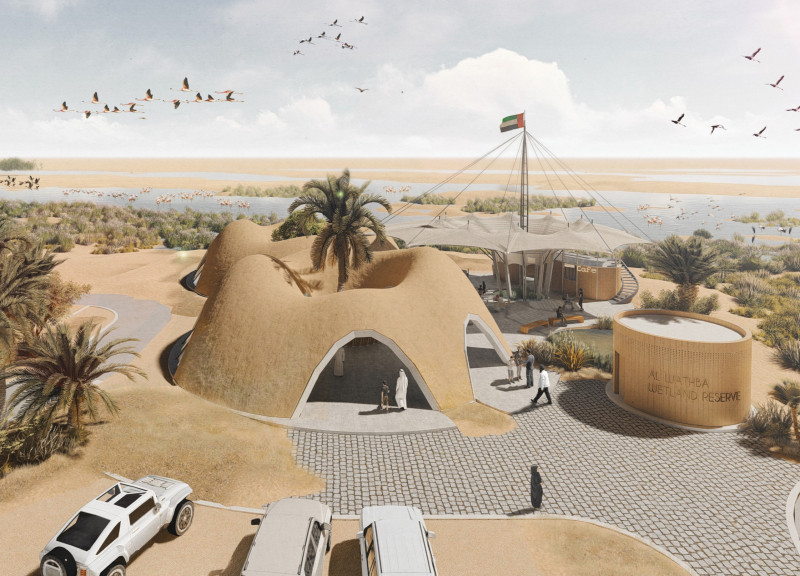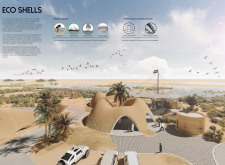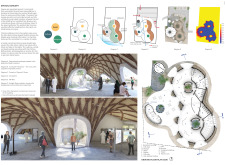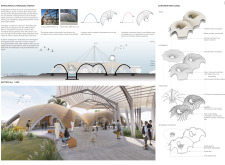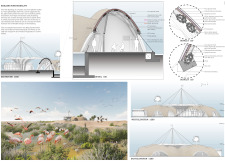5 key facts about this project
The Eco Shells Visitor Center is an architectural project designed to enhance visitor engagement with the Al Wathba Wetland Reserve in Abu Dhabi. The design focuses on ecological integration, utilizing local materials and sustainable construction practices to create a visitor experience that reflects and educates about its surrounding environment.
The center serves multiple functions, including exhibition spaces for educational displays about local wildlife, recreational areas, and facilities for workshops and community events. The layout emphasizes fluidity and interaction with nature, with various interconnected courtyards that facilitate the movement of visitors and ensure adequate airflow and light throughout the space.
Unique Integration of Natural Elements
A distinctive feature of the Eco Shells project is its use of organic forms that resonate with the natural contours of the landscape. The building employs a series of funicular shell structures, which utilize minimal material while providing maximum stability and open space. This structural approach not only supports the roof but also creates vast, unobstructed interior areas that enhance visitor experience.
The selection of materials further distinguishes the project. Traditional building techniques are used alongside modern materials to produce a sustainable construction. Palm leaves serve as a primary structural component, while mud plaster finishes contribute to thermal insulation and aesthetic continuity with the natural environment. Reinforced concrete provides a durable foundation, and tensile fabric membranes create shaded areas that regulate temperature within the visitor center.
Focus on Sustainability and Education
The Eco Shells Visitor Center effectively embodies a commitment to sustainability, utilizing passive strategies to reduce energy consumption. The building design maximizes the utilization of natural ventilation and daylighting, minimizing reliance on mechanical systems. Educational opportunities are interwoven into the visitor experience, with strategically placed viewing points that allow for observation of local ecosystems, thus fostering awareness and appreciation for the natural environment.
The architectural plans and sections of the visitor center further illustrate thoughtful spatial organization that promotes interaction. Central courtyards serve as focal points for gatherings, while exhibition spaces are designed to accommodate various educational formats. The emphasis on transparency and connection to the surroundings ensures that the architecture does not merely act as a backdrop but integrates pedagogically into the visitor experience.
To explore more about the Eco Shells Visitor Center, including its architectural plans, sections, and innovative design ideas, please delve into the project presentation to gain deeper insights into this thoughtful architectural endeavor.


