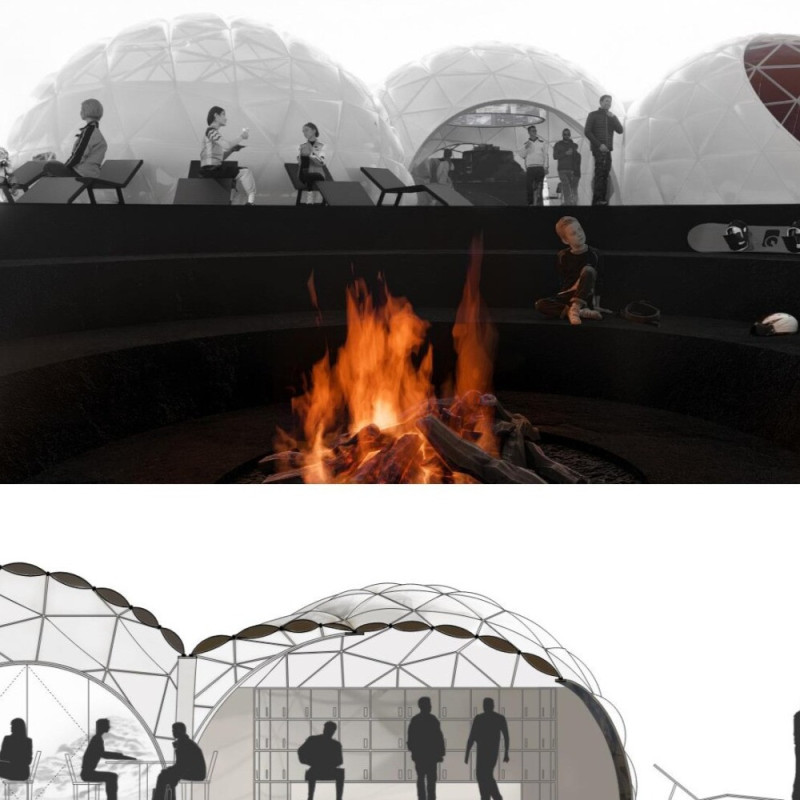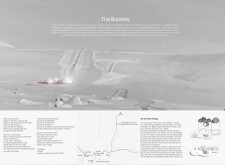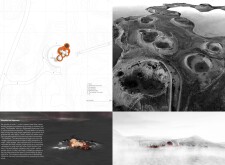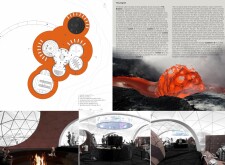5 key facts about this project
### Project Overview
The Bubbles ski cabin is situated in the Myvatn region of Iceland, near Lake Myvatn and the Viti crater, adjacent to the Kólfur skiing slope. The design aims to create a retreat that responds to the area's distinctive geothermal characteristics and striking landscapes, establishing a balance between the warmth offered by the cabin and the winter environment surrounding it.
### Spatial Configuration and Functionality
The structure comprises seven interconnected geodesic domes, collectively known as "The Bubbles." Each dome is purposefully designed, serving various functions to enhance user experience: one dome serves as an entry and changing area, while another includes a self-service station for communal activities. Additional domes provide equipment storage and rest areas, complete with fire pits to foster relaxation. The arrangement of spaces allows for both interaction and solitude, catering to diverse visitor needs.
### Material Selection and Sustainability Practices
Key materials include ETFE, which provides durability and insulation while allowing natural light, and localized basalt volcanic stone, establishing a connection to the geological context. Engineered wood and oak veneer are utilized for interior finishes, providing warmth against the ETFE envelope. The structural design emphasizes a polyhedral approach that minimizes material waste. Sustainability is further supported through water harvesting systems, renewable energy sources, and natural ventilation strategies, aligning with environmental conservation goals in the region.























































