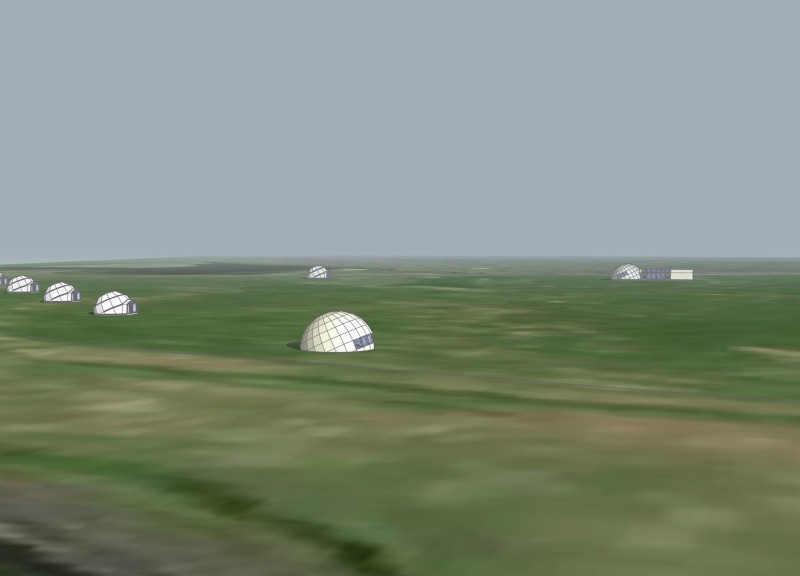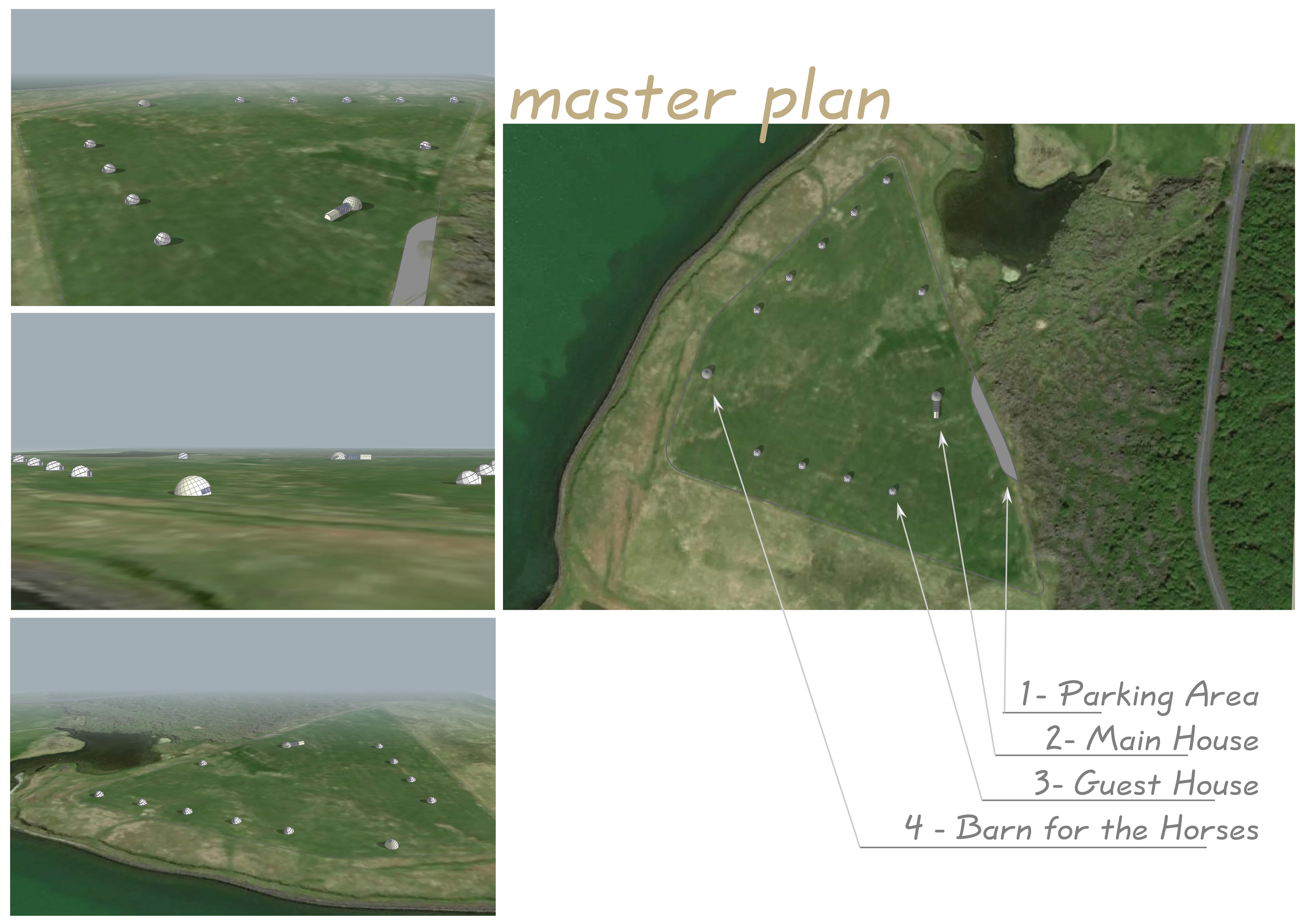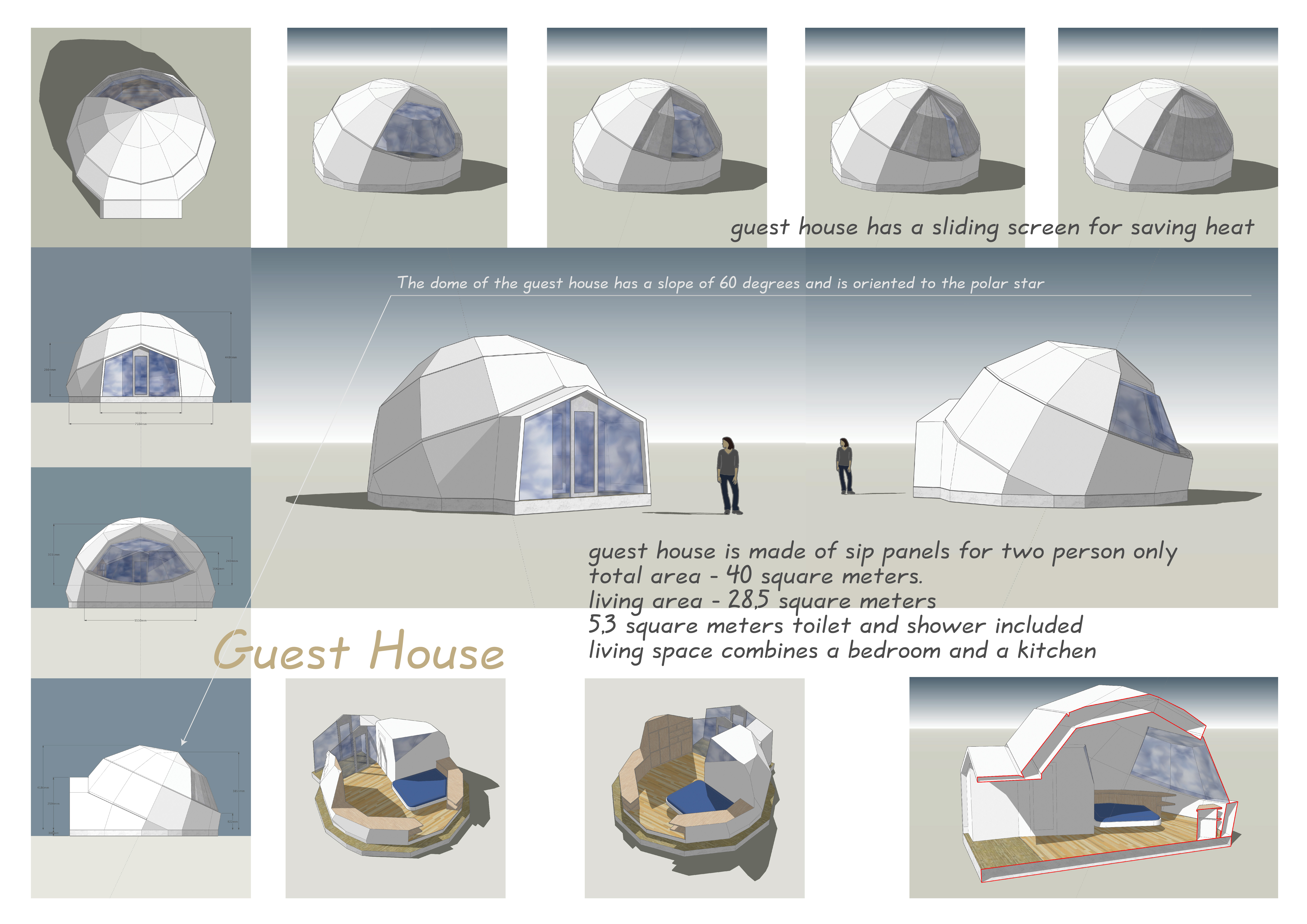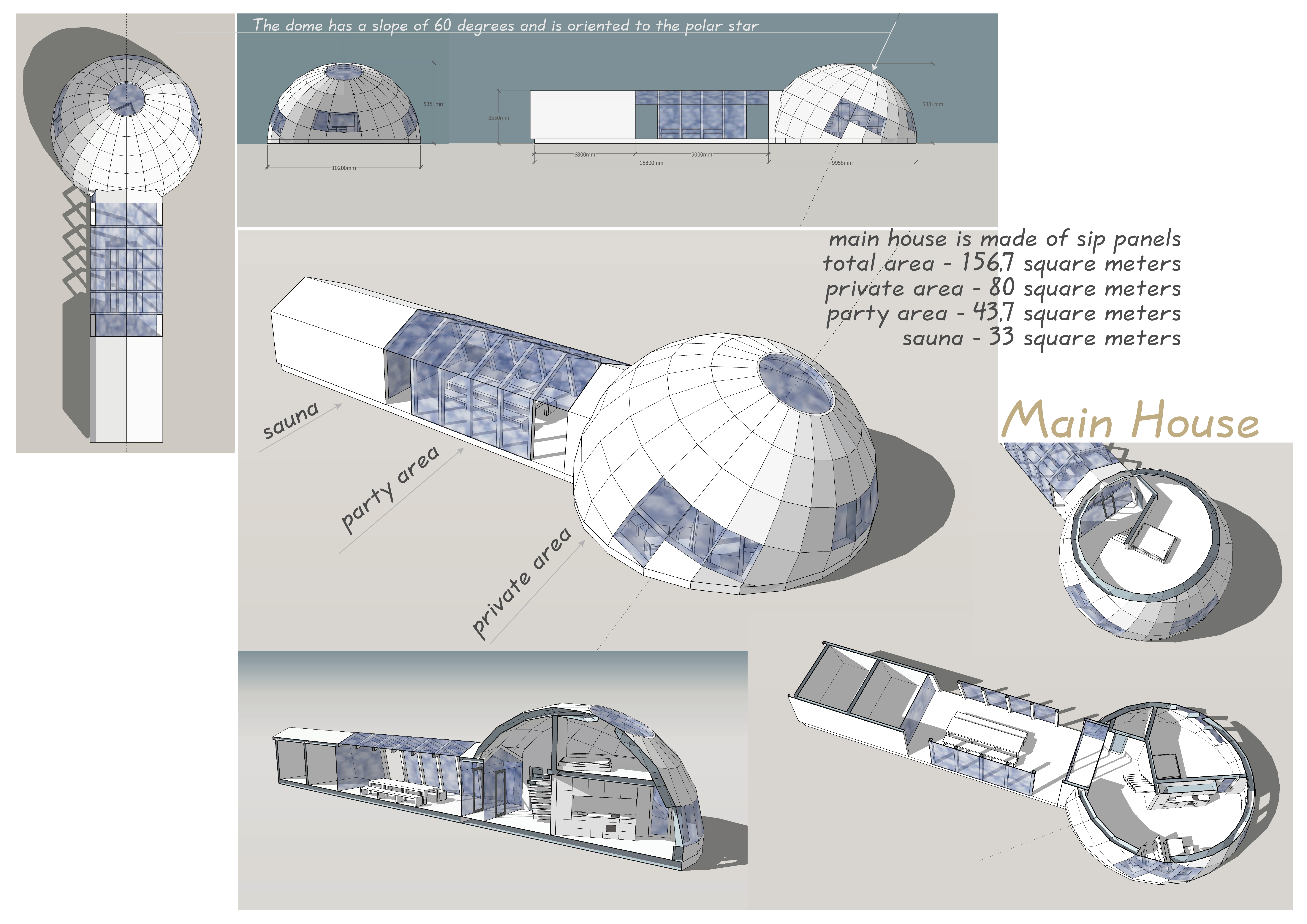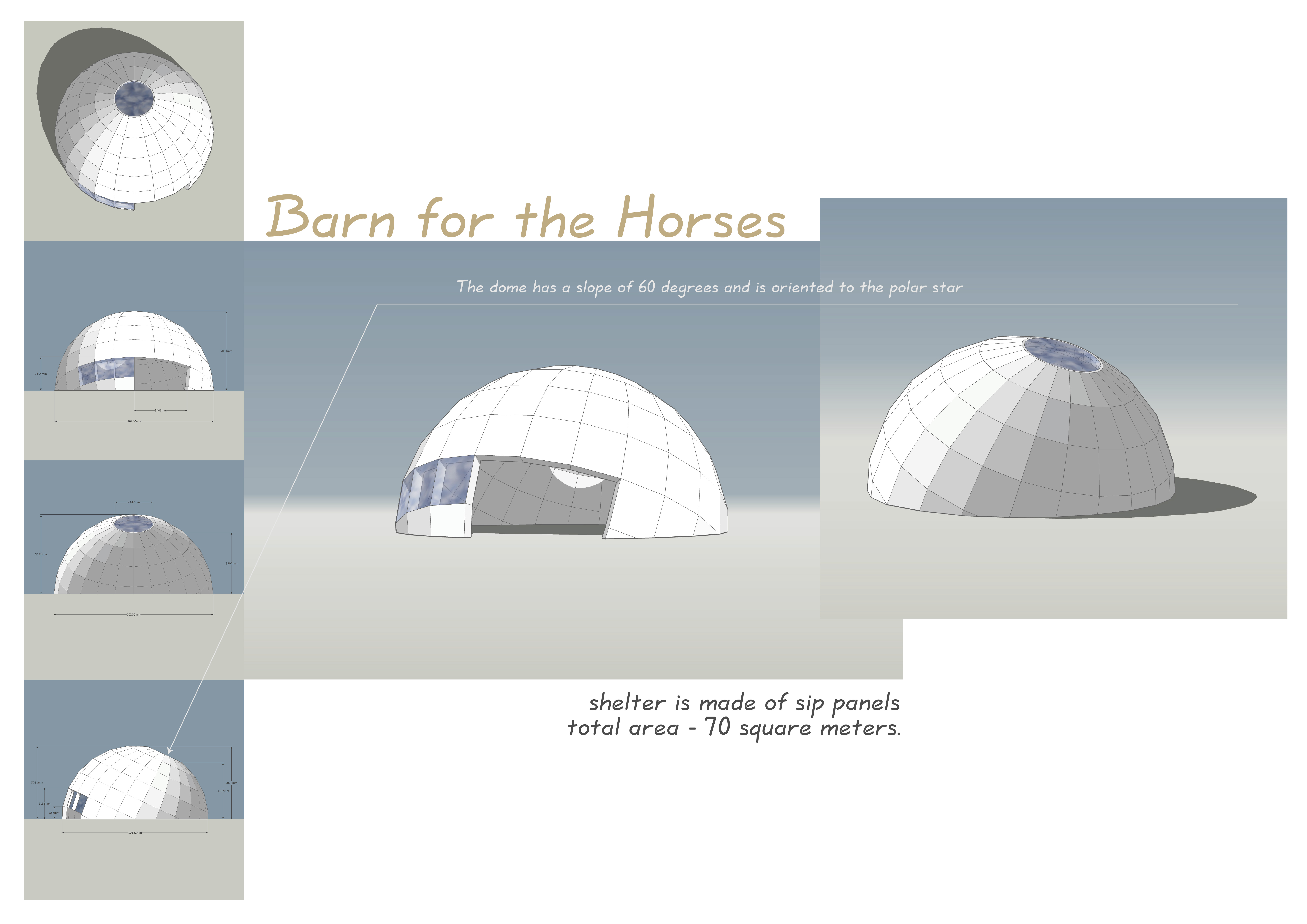5 key facts about this project
### Project Overview
Located in a tranquil setting conducive to retreat living, the design integrates multiple structures within a natural landscape, employing modern geometric forms to achieve both functionality and aesthetic coherence. The master plan comprises a Main House, a Guest House, and a Barn for Horses, each featuring distinctive geodesic dome shapes. This arrangement emphasizes a harmonious relationship between the built environment and its surroundings, enhancing privacy and solitude essential for a retreat experience.
### Spatial Strategy and Layout
The site plan effectively organizes the structures across a generous expanse of green space adjacent to water, promoting interaction while maintaining individual privacy. Key components include a strategically positioned parking area for accessibility, and thoughtful placements of the Main House, Guest House, and the Barn for Horses. This layout encourages natural movement through the site, and the careful distantiation between structures supports the retreat’s ambiance.
### Materiality and Sustainability
The Main House and Guest House utilize Structural Insulated Panels (SIPs), recognized for their energy efficiency and insulation properties. The Main House spans 156.7 square meters, featuring large glass areas that enhance panoramic views and natural light, while its dome roof, oriented toward the polar star, facilitates climate responsiveness. The Guest House measures 40 square meters and incorporates a sliding screen for thermal management. The Barn for Horses, also constructed with SIPs, encompasses 70 square meters and continues the dome theme for visual coherence. Additionally, the project’s design underscores a commitment to sustainability through thermal efficiency and strategic orientation, leveraging natural sunlight for heating and illumination.


