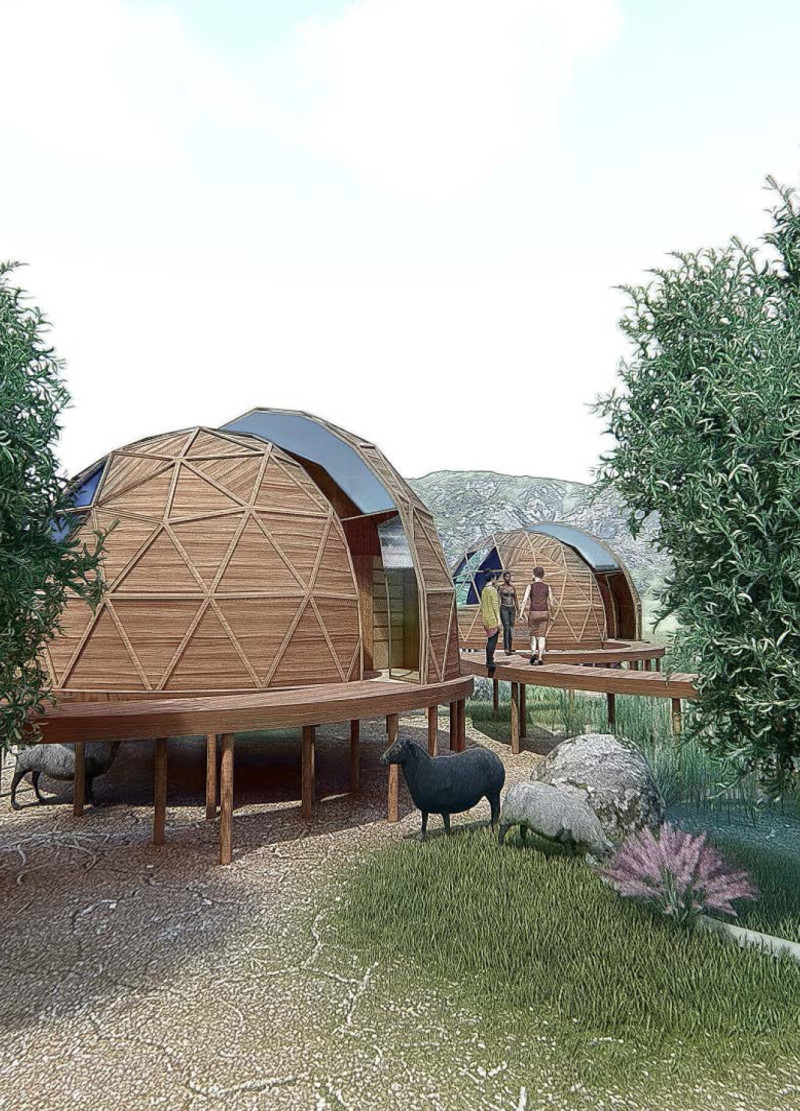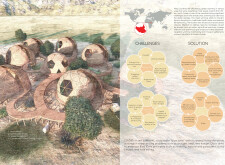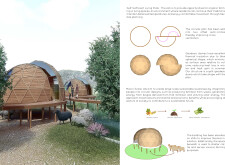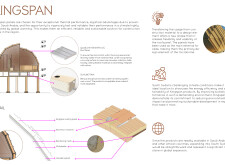5 key facts about this project
### Project Overview
Located in South Sudan, the OASIA design addresses pressing environmental and social challenges, particularly drought, inefficient land usage, and sustainability. This initiative focuses on developing a self-sufficient living environment characterized as a "blue zone" that enhances living standards, promotes energy efficiency, and fosters community resilience against climate change.
### Spatial Strategy and Community Features
The plan encompasses carefully delineated zones that include micro homes, a community school, a waste management facility, and a community center. Each element is designed for functional integration while ensuring ecological sustainability. The micro homes feature geodesic domes, notable for their thermal insulation capabilities, which collectively encourage social interaction among residents. The community center serves a multifunctional purpose, acting as a hub for gatherings and educational activities, thereby reinforcing community ties.
### Materiality and Sustainability Measures
The project employs a range of sustainable materials aimed at reducing the ecological footprint. Kingspan panels provide thermal efficiency, while mud plaster supports local craftsmanship and ensures comfort. The design incorporates strategically positioned glass panels for natural light and ventilation, complemented by a wooden framework that balances structural integrity with low environmental impact. Unique features include integrated rainwater harvesting systems and solar panels, promoting water conservation and renewable energy usage. Furthermore, a circular economy model is employed that links organic farming and waste recycling, demonstrating an innovative approach to sustainability in architecture.























































