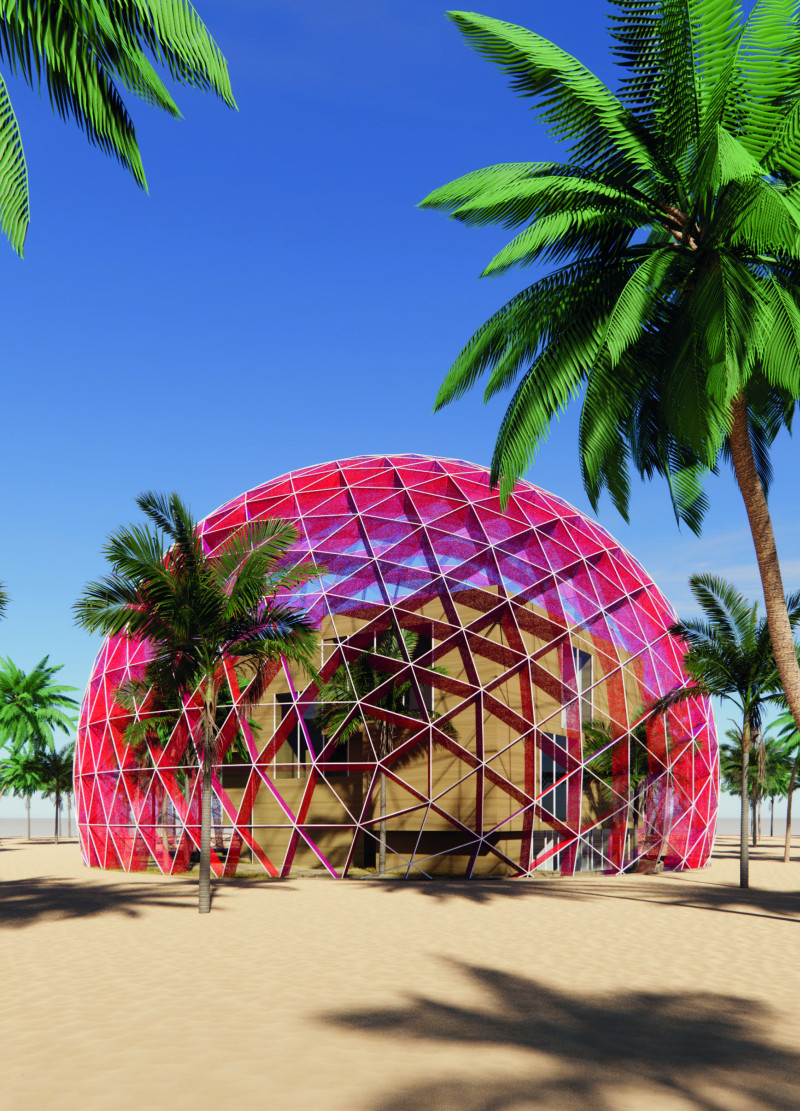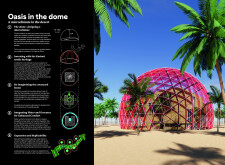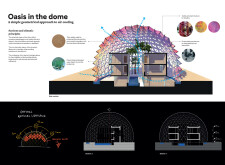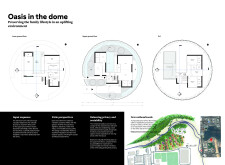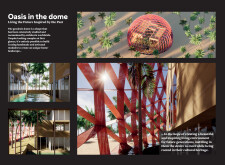5 key facts about this project
### Project Overview
Located in a harsh desert environment, the design intends to create a microclimate that enhances comfort and livability. The central element of the project is a geodesic dome that serves as both a living space and a sustainable response to climatic challenges. By integrating aspects of modern architecture with references to Emirati heritage, the design addresses environmental considerations while allowing for aesthetic continuity.
### Structural and Spatial Strategy
The geodesic dome, covering a 450 m² area, employs a spherical shape to optimize natural ventilation, drawing air from beneath to maintain stable interior temperatures despite external seasonal extremes. The layout draws inspiration from traditional courtyard houses, creating a balance between privacy and social interaction. This internal organization facilitates outdoor living through landscaped patios, water features, and balconies that connect the interior to the surrounding environment.
### Materiality and Sustainability
Materials chosen for the structure reflect both functionality and local cultural aesthetics. Adobe is utilized for its thermal properties and durability, while textile extrusions provide shading and architectural interest. Expansive glass sections promote natural lighting and enhance interior views, contributing to the overall ambiance. Sustainable practices are evident in the design's natural ventilation system, which efficiently regulates temperatures, and integrated closed-loop water management systems that enhance moisture retention and promote biodiversity through indigenous landscaping. The project harmonizes with its ecosystem, exemplifying an approach that is both ecologically mindful and culturally responsive.


