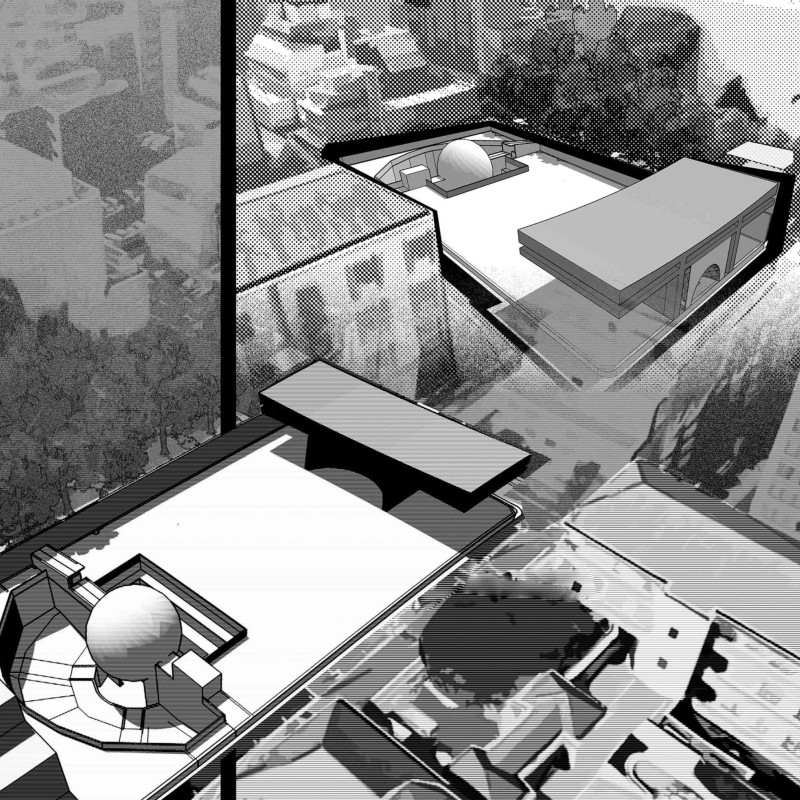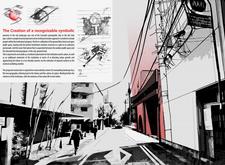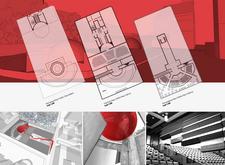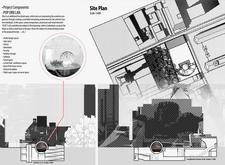5 key facts about this project
### Overview
The project, located in an urban environment, focuses on establishing a cultural and institutional facility designed to facilitate interaction, knowledge exchange, and creativity. The design addresses various urban challenges, aiming to create a space that reinforces community engagement while also making a notable architectural statement within the cityscape.
### Spatial Strategy
The architectural concept introduces a branching structural layout that encourages organic movement between distinct spaces, promoting a dynamic user experience. The flexibility inherent in the design enables areas to be reconfigured based on events and functions, fostering active participation among users. Key decision-making spaces, including public squares, studios, and exhibition areas, are strategically distributed throughout the facility, serving as orientation points that enhance navigation for both visitors and local inhabitants.
### Materiality and Sustainability
A diverse range of materials is utilized throughout the design, balancing aesthetic appeal with functional requirements. Concrete serves as a primary structural element, offering durability and an industrial aesthetic. Glass facades facilitate transparency, ensuring visual connectivity between the interior and surrounding landscape, while steel is incorporated for structural integrity and visual accentuation. The inclusion of wood elements contributes warmth in communal and exhibition spaces, creating inviting atmospheres.
The design also integrates high-tech geodesic domes, which provide versatile spaces suitable for various activities. Attention to sustainable practices is evident through the selection of materials and the focus on natural light, which not only reduces reliance on artificial lighting but also enhances user comfort. Landscaping surrounding the building reinforces connectivity to the urban context, supporting biodiversity and improving air quality.
### Interior Configuration
Interior spaces are designed to accommodate adaptability and multifunctionality. Studios and meeting areas are configured to promote collaboration and creativity, while exhibition spaces are designed to allow for various display options, catering to diverse types of events. Public areas, including open-air event spaces, further encourage spontaneous interaction and community engagement. Central to the design is the ORB CULTURE LAB, an environment optimized for creativity and learning, featuring controls for environmental comfort to support artistic expression.






















































