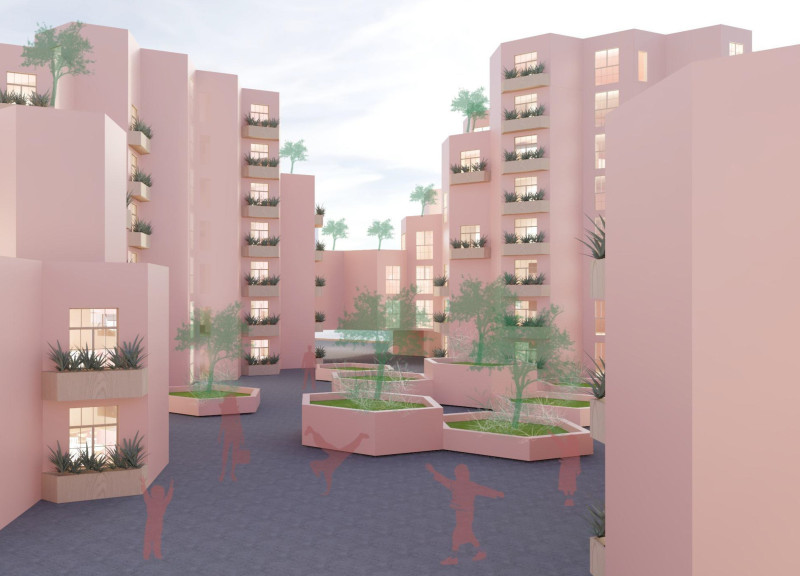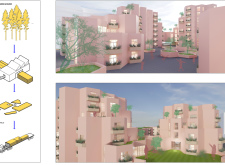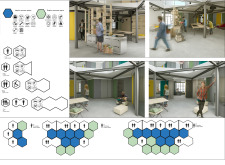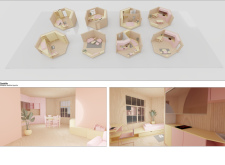5 key facts about this project
The design presents an innovative cohousing concept that redefines community living. Located in an urban setting, it integrates both private and communal spaces to support social interaction while allowing for personal privacy. Hexagonal forms are used as the main structural element, emphasizing efficiency and stability in modular configurations. These shapes create an adaptable environment that meets the diverse needs of its residents, promoting a balance between shared living and individual space.
Structural Geometry
The hexagonal shape is foundational for the spatial layout, offering stability without the need for extra supports. This geometry efficiently utilizes space, helping units connect easily with one another. The design fosters resident interaction, while also allowing for private areas, creating a living space where engagement happens naturally.
Spatial Interconnectivity
The layout adopts a generative clustering method that features overlapping modules. Private rooms can open into communal spaces, encouraging residents to share their living areas and interact more. This setup invites social connections while still respecting each person's need for privacy. The result is a home where private and public areas blend thoughtfully together.
Common Areas
Another important aspect of the design is the focus on communal spaces. Areas designed for cooking, dining, and various activities are integrated throughout, fostering collaboration among residents. The inclusion of winter gardens and outdoor spaces provides access to nature, enhancing overall well-being. Such features create environments where relationships can grow while also promoting individual health within the urban landscape.
Material Efficiency
Cross-laminated timber panels are used in construction, reflecting a commitment to sustainable practices. This material is recognized for its strength and thermal efficiency, which suits the modular design well. It also aligns with an emphasis on eco-friendly solutions, enhancing the building's overall performance and environmental impact.
The design incorporates flexible spaces, allowing residents to adjust their environments based on changing needs, supporting both communal and personal activities. This adaptability enhances the living experience and encourages a sense of community among the inhabitants.






















































