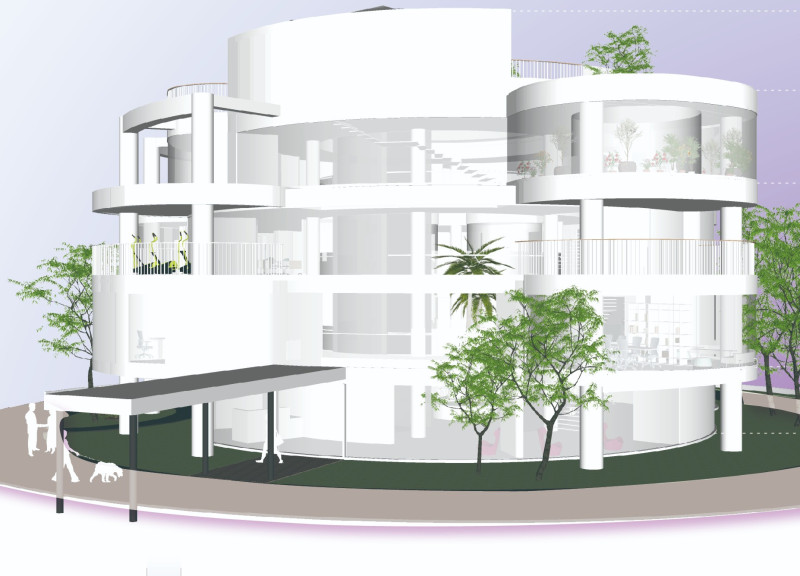5 key facts about this project
The design addresses pandemic-related challenges by creating workspaces that promote health, flexibility, and user interaction. Situated in an urban area, it reconfigures traditional office environments to facilitate collaboration while prioritizing safety. The overall concept revolves around the balance between separation and connection, enabling effective social distancing without isolating individuals.
Separation and Spatial Arrangement
The design emphasizes separation as a means to support health and safety by maintaining a distance of 1.2 to 1.5 meters between people. The layout includes broad, open work areas with voids that improve airflow and circulation. This thoughtful arrangement helps manage potential risks while still accommodating different working methods and group sizes.
Health and Collaborative Spaces
Another important feature is the inclusion of spaces designed for small group interactions. These areas are carefully arranged to promote teamwork while following public health guidelines. Huddle rooms and communal zones encourage collaboration and help counter the feelings of isolation that many people experienced during lockdowns.
Materiality and User Comfort
Material selection plays a key role in enhancing the design. Thin windows maximize natural light and preserve a connection to the outdoors. Matte glass is used to provide privacy while still making spaces feel open and inviting. Wooden elements, such as staircases and dividers, add warmth and comfort to the environment, while carpeted flooring assists in reducing noise, supporting a more productive workspace.
Integration of Green Spaces
Green spaces are thoughtfully woven into the workplace design, emphasizing the importance of nature for mental well-being. Garden meeting rooms and landscaped areas encourage users to take breaks and connect with their surroundings. This natural integration not only enhances the aesthetic appeal of the environment but also promotes a sense of calm amid bustling work activities.
The thoughtful approach taken throughout the design reflects the need for a balance between functionality and health considerations, shaping a workspace that meets the current demands of the time. Features such as garden meeting rooms surrounded by greenery invite a refreshing break, encouraging both productivity and relaxation in an engaging environment.





















































