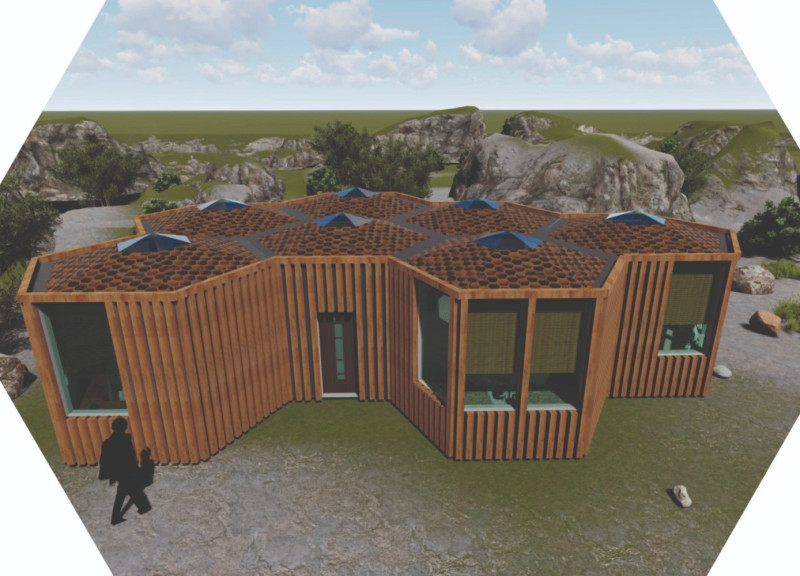5 key facts about this project
The modular home is located in Serra da Estrela, Portugal, a region known for its mountains and varied climate. The design focuses on creating a personal space that fits comfortably within its natural surroundings. The main idea uses a hexagonal shape to enhance the use of space, allowing light and air to flow into the home while connecting the interior to the outside landscape.
Spatial Organization
The layout includes a master bedroom and a child’s bedroom, along with shared spaces like a hall, dining area, kitchen, and living room. This organization allows for family interactions while maintaining private areas for rest and reflection. Each section is purposefully arranged to facilitate daily activities while ensuring easy movement throughout the home.
Material Selection
Galvanized steel serves as the primary material for the structure. This choice is driven by its strength and resistance to corrosion, making it suitable for the region's changing weather. Galvanized steel also means reduced maintenance over time, contributing to the home’s durability.
Sustainability Features
The design incorporates various features that promote sustainability. Geothermal systems harness the earth's natural warmth for heating and cooling, improving energy efficiency. A rainwater harvesting system is also included, which collects water for non-drinking purposes. These components reinforce a commitment to environmentally responsible building practices.
The interior finishes use earthy tones that reflect the surrounding landscape. Natural materials create a warm atmosphere, inviting residents to make the space their own. Each room balances personal style with a cohesive design, resulting in a home that is both functional and comfortable.























































