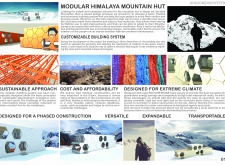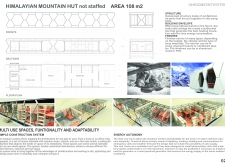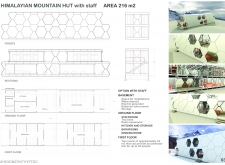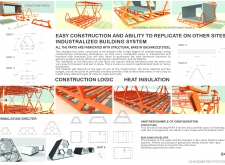5 key facts about this project
### Overview
The Modular Himalaya Mountain Hut project is designed to provide sustainable, functional shelter in the demanding conditions of the Himalayan region, particularly in Nepal. The intent is to accommodate diverse housing needs while supporting the economic and social frameworks of local communities. By focusing on durability and adaptability, the design seeks to enhance both the quality of life for inhabitants and their engagement with the surrounding environment.
### Modular Design and Adaptability
The project employs a modular construction system that offers customizable configurations tailored to various user requirements, from family accommodations to larger group housing. This versatility allows for adjustments based on evolving community needs without major structural alterations, facilitating long-term usability and relevance. The phased construction approach enables incremental investment, allowing parts of the hut to be utilized prior to full completion, thus supporting a more immediate response to housing demands.
### Sustainable Material Selection
The structural frame is constructed from galvanized steel, providing resilience against extreme weather conditions prevalent in the Himalayas. Rigid polyurethane foam panels form the building envelope, delivering high thermal insulation to reduce energy consumption. The integration of locally sourced materials includes options for interior and exterior finishes such as plywood or aluminum, which can be selected based on budget and environmental considerations. Renewable energy sources like solar panels and water management systems, including rainwater harvesting, further underscore the project's commitment to sustainability and energy autonomy.






















































