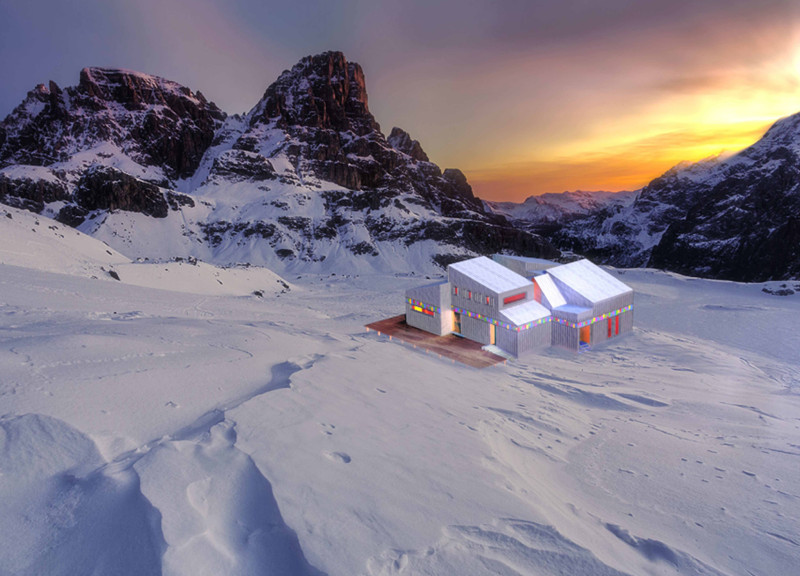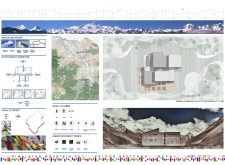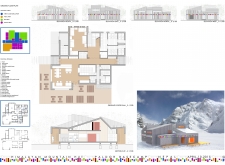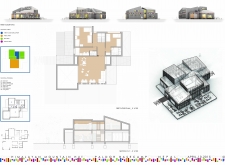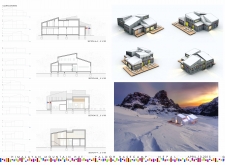5 key facts about this project
**Himalayan Mountain Hut, Paldor Basecamp, Nepal**
Located at Paldor Basecamp in Nepal, the Himalayan Mountain Hut serves as a refuge for trekkers, climbers, and visitors to the Himalayas. The design reflects a careful consideration of both user needs and the challenges posed by the high-altitude environment. The intent is to create a functional space that fosters communal interaction while acknowledging the aesthetic qualities of the surrounding landscape. The organic form of the structure draws inspiration from the topography and snow-covered terrain, enhancing the connection between users and the dramatic views of Paldor Peak.
**Spatial Organization and User Experience**
The hut's modular design consists of interconnected blocks that promote flexible space usage. Public areas, including a dining hall, kitchen, and storage, occupy the ground floor, facilitating group activities and interactions. The first floor features a mix of shared and private resting quarters, each designed to offer comfort and access to views of the landscape. Pathways throughout the building ensure clear circulation and accessibility, which are critical in emergency situations. The layout successfully balances the need for communal spaces with the privacy desired by individual users, supporting both social engagement and relaxation.
**Material Selection and Sustainability Practices**
Material choices are driven by environmental demands and functional effectiveness. Galvanized steel serves as the outer shell for weather resistance, while wood is utilized internally for flooring to impart warmth. Large glass panels enhance natural lighting and provide panoramic views, promoting a sense of openness. Reinforced concrete ensures structural integrity in seismic conditions, while insulation materials are crucial for maintaining a stable indoors in extreme cold. Additionally, sustainable practices are incorporated through solar power for lighting and heating, rainwater harvesting for water sustainability, and efficient thermal insulation to minimize energy consumption. These elements collectively strengthen the hut’s resilience and contribute to its overall energy efficiency.


