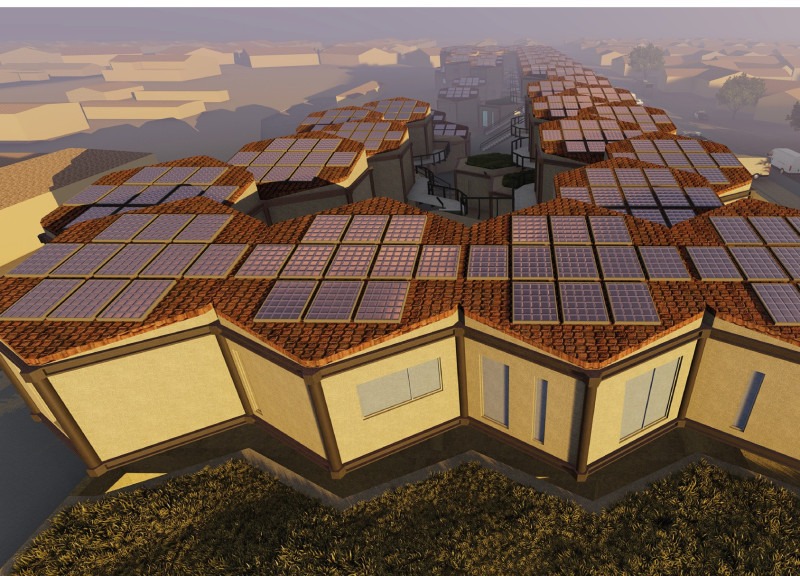5 key facts about this project
The recent housing design brings a fresh perspective to urban living, addressing the growing demand for affordable housing solutions. Located in an area that values both community and utility, the design cleverly combines residential and commercial spaces. The concept focuses on modularity, allowing flexibility in how spaces can be configured and used. This approach aims to create an environment that supports everyday life and fosters connections among residents.
Design Intent
The layout incorporates both one-bedroom and two-bedroom units, emphasizing functionality and comfort. Each unit is designed to maximize space, allowing for easy movement between private and communal areas. The structure encourages interaction, creating opportunities for neighbors to engage with one another while enjoying their surroundings. This architectural choice aims to enhance the living experience by promoting a sense of belonging.
Material Considerations
A variety of materials has been thoughtfully chosen to ensure durability and efficiency. Galvanized steel beams offer strong structural support while resisting corrosion, which contributes to longevity. Wooden joists provide warmth and character to the interiors, balancing practicality with aesthetic appeal. Every material has a purpose, working together to create a cohesive building environment.
Sustainability Features
Energy efficiency is a key consideration in the design. The building features a 225mm SIPS airtight seal combined with a Mechanical Ventilation with Heat Recovery (MVHR) system. These elements work together to minimize energy loss while maintaining fresh air circulation. Additionally, the use of double-glazed windows improves insulation and allows natural light to fill the spaces. PV panels installed on the roof focus on harnessing solar energy, further enhancing sustainability.
Architectural Detailing
Exterior design elements add to the building's overall character. A render finish on chipboard enhances the aesthetic, while the gutter drainage system effectively manages rainwater runoff. The fascia board with a drip edge not only serves practical needs but also contributes to the visual flow of the structure. These details reflect a careful consideration of both functionality and beauty, completing the vision for a supportive living environment.


















































