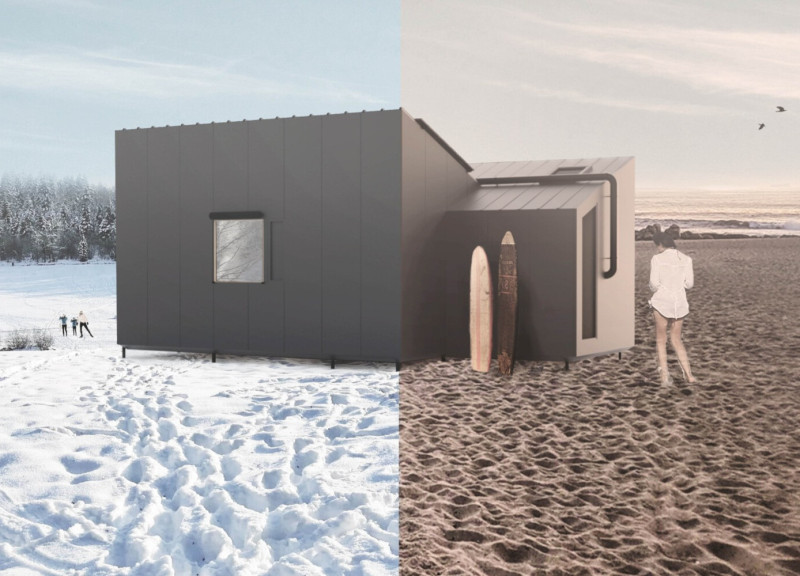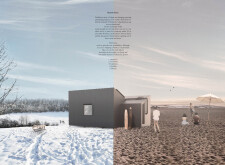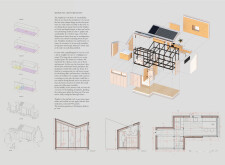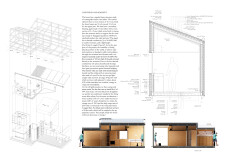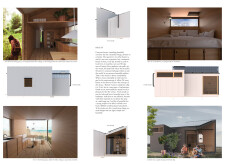5 key facts about this project
### Overview and Concept
Located in an urban context, the Bemo Home project addresses contemporary housing challenges faced by young individuals and families in light of rising global housing costs. The intent is to create a sustainable and adaptable living environment that accommodates various lifestyles and family configurations. By emphasizing a minimalistic design approach, the project seeks to simplify both construction and daily living, enhancing functionality while maintaining a pleasing aesthetic.
### Design Features and Materiality
**Exterior and Structural Expression:**
The façade features a modern cladding system primarily composed of galvanized steel panels, chosen for their durability, weather resistance, and low maintenance requirements. This architectural choice provides a strong visual presence while establishing a clear delineation between diverse environmental settings, illustrated by the contrasts of a winter landscape and a summer retreat. The structure employs lightweight rectangular-section steel tubes and reinforced frameworks to ensure stability while optimizing weight, thereby facilitating a flexible interior layout.
**Interior Experience and Sustainability:**
An open-plan design enhances spatial fluidity within the home, allowing natural light to permeate through strategically positioned windows and glass doors that offer expansive views. The use of plywood and smart wood panels introduces warmth, fostering a welcoming atmosphere. Sustainability is further prioritized through the integration of solar panels, contributing to energy efficiency. Building materials and advanced insulation techniques are selected to optimize resource use and support thermal performance while ensuring a reduced environmental footprint.


