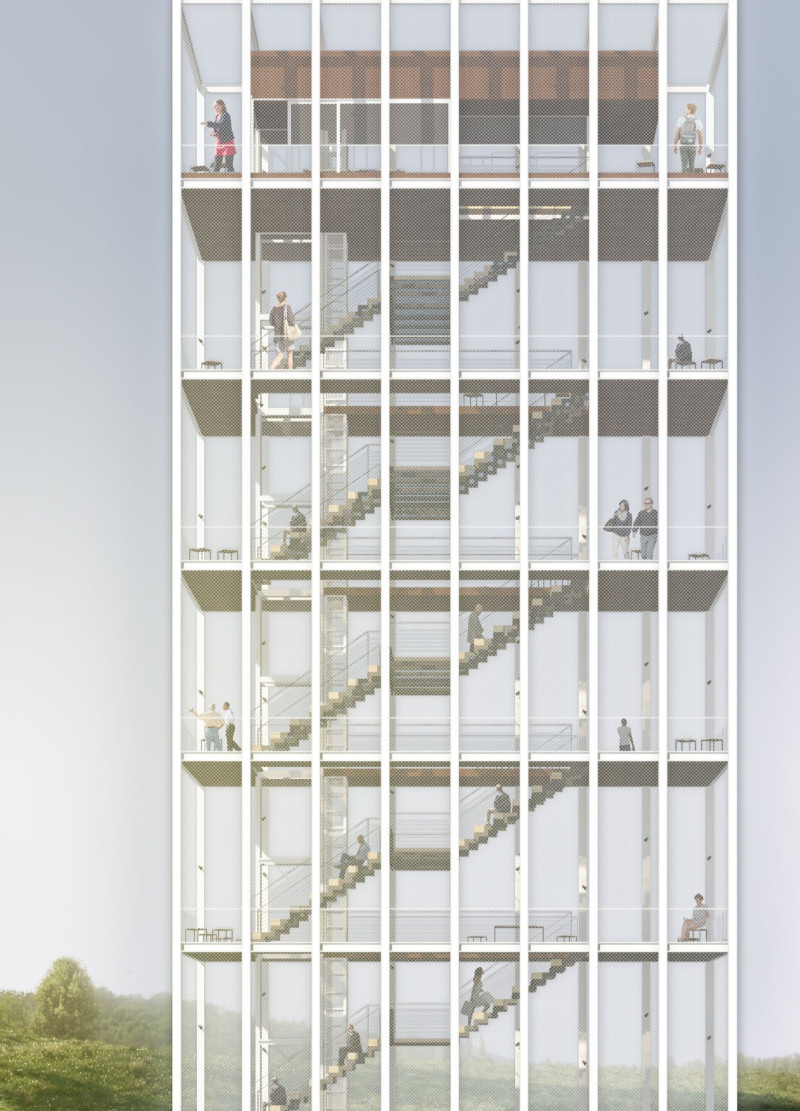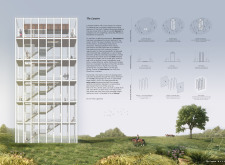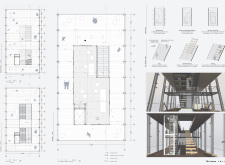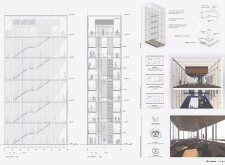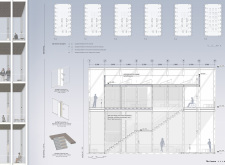5 key facts about this project
The Lantern represents an innovative architectural design situated within the North Vinazele Subsphere Reserve. This multi-story structure embodies the principles of modern architecture while emphasizing sustainability and the integration of natural elements. The design focuses on transparency, allowing occupants to connect visually with the surrounding landscape. The building acts as both a functional space and a visual landmark, employing a thoughtful approach to materials and form to achieve its goals.
The primary function of The Lantern is to serve as a flexible space accommodating various activities, including communal gatherings, workspace integration, and observation points. Each floor is dedicated to distinct uses, promoting versatility in how the space is utilized. Natural light plays a significant role in enhancing the internal environment, creating a comfortable and inviting atmosphere.
Material usage in The Lantern is critical to its architectural success. The predominant use of glass permits an abundance of daylight while providing unobstructed views of the landscape. The structural framework of galvanized steel adds robustness without compromising the building's lightweight appearance. Reinforced concrete ensures the foundation's durability. Natural wood is incorporated within interior spaces, introducing warmth and a tactile experience for occupants. Additionally, solar panels are integrated into the roof design, reflecting the project’s commitment to energy efficiency and sustainability.
A unique aspect of The Lantern lies in its emphasis on transparency and lightness. The facade consists of an interplay of columns and glass that allows the environment to remain a focal point, reinforcing the building's connection to nature. This design approach creates a seamless interaction between the built environment and natural surroundings, a feature not commonly found in urban architectural projects. Furthermore, the vertical circulation is designed as an open staircase, promoting interaction and movement throughout the building, further enhancing the communal experience.
The integration of outdoor spaces is another significant characteristic of The Lantern. Balconies and terraces extend living areas into the landscape, providing users with opportunities to engage with nature. Strategic landscaping complements the structure, enhancing its visual appeal and creating a harmonious relationship with its setting. This thoughtful integration ensures that the building does not merely occupy space but instead enhances the area’s ecological and aesthetic value.
Readers interested in a comprehensive understanding of The Lantern are encouraged to explore its architectural plans, sections, and designs. These elements provide deeper insights into the project’s layout, materials, and innovative design strategies, illustrating how The Lantern stands out in contemporary architectural discourse.


