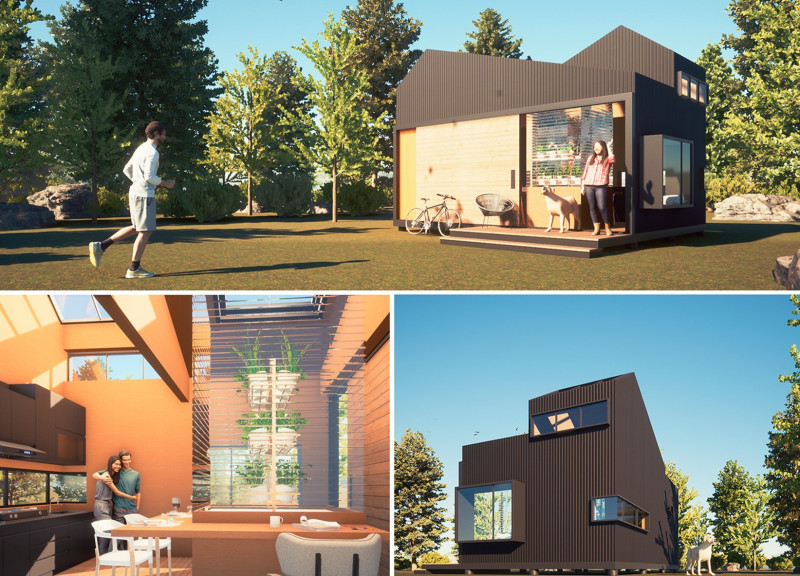5 key facts about this project
The Natural Factory House offers a thoughtful approach to sustainable living, functioning as both a home and a system for resource generation. The design aims to produce electricity, food, and water, allowing the occupants to enjoy a self-sufficient lifestyle. Set in a landscape that can adapt to various terrains, the concept emphasizes ecological principles through its multifunctional design and efficient use of resources. The building challenges conventional ideas of residential architecture by actively integrating elements of nature into daily life.
Design Concept
At the heart of the design is a commitment to sustainability through innovative systems. Electricity is generated using a photovoltaic system, while an aquaponic setup supports food production by combining fish farming with plant cultivation. Rainwater collection adds another layer of self-sufficiency, ensuring that the house can operate independently of traditional utilities. This design concept encourages occupants to connect with their environment and understand the processes behind their everyday needs.
Spatial Organization
The layout of the Natural Factory House is strategically planned to make the most of natural light and airflow. Windows are placed to capture sunlight effectively, while ventilation pathways help maintain comfort throughout different seasons. The home is divided into functional areas, including a bathroom, sleeping space, study area, dining room, kitchen, and reading nook. Each area is designed with practical living in mind, enhancing both usability and efficiency in daily activities.
Material Considerations
Materials play a significant role in achieving the project's environmental goals. The design includes recyclable materials such as metal sheets with Galvalume coating and plywood with foam insulation. These choices not only ensure the structure's durability but also reduce the amount of upkeep required over time. By focusing on long-lasting materials, the project supports sustainability and minimizes its ecological footprint.
Systems Integration
The integration of various systems further defines the character of the Natural Factory House. The photovoltaic system provides renewable energy, supporting the home's goal of achieving a net-zero carbon footprint. Aquaponics foster a sustainable method of food production, allowing for a cycle that benefits both plants and fish. Additionally, a greywater system recycles wastewater, optimizing water use within the home. Essential components like batteries and inverter systems, along with practical features such as storage solutions and sliding doors, contribute to the efficiency of everyday life in this space.
A notable aspect of the house is its adaptability to diverse settings, reflecting a flexible design that aligns with its sustainable objectives. Each thoughtfully designed feature, from the strategic openings that invite natural light to the integrated systems for food and water, reinforces a lifestyle that prioritizes environmental responsibility while supporting the comfort and well-being of its residents.


















































