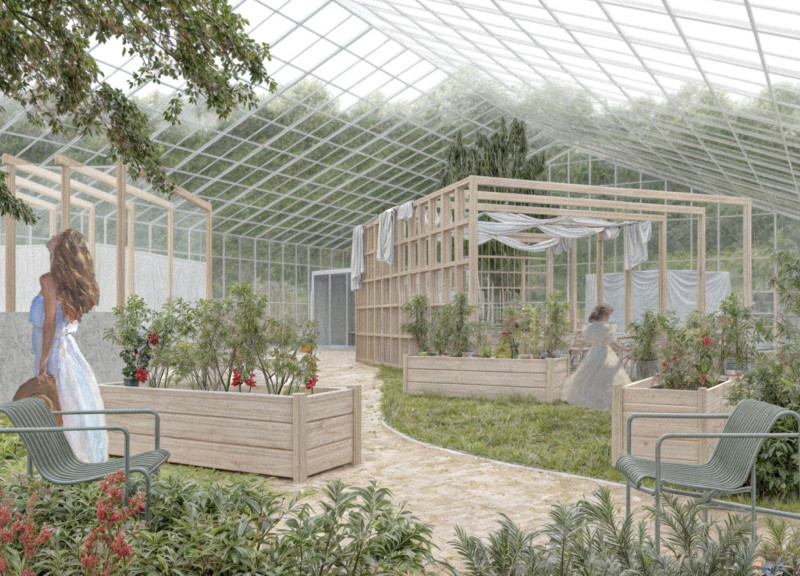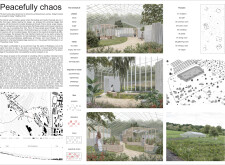5 key facts about this project
Situated near the center of Bratislava, Peacefully Chaos addresses the emotional and psychological needs of individuals facing terminal illness. The design seeks to balance moments of calm with the complexities of this life stage by providing a supportive environment that nurtures healing and personal well-being. Its location offers views of surrounding vineyards and hills, connecting occupants with natural elements to enhance the overall atmosphere.
Spatial Strategy and Therapeutic Areas
The layout employs a “building within a building” concept, where individual patient rooms function as separate cells to ensure privacy and autonomy. These rooms are arranged non-linearly, avoiding hierarchical organization and allowing occupants freedom in how they engage with their environment. The spaces between the rooms serve as therapeutic zones for recreational and creative activities, fostering social interaction and adaptability to changing needs.
Design Features and Accessibility
A prominent gable roof recalls traditional residential forms, promoting familiarity and maximizing natural light throughout the facility. Accessibility is prioritized with convenient connections to public transport and roadways, facilitating visits from family and caregivers. Integration of natural elements throughout the design strengthens the connection to the outdoors, supporting the therapeutic intent and enhancing daily experiences within the facility.


















































