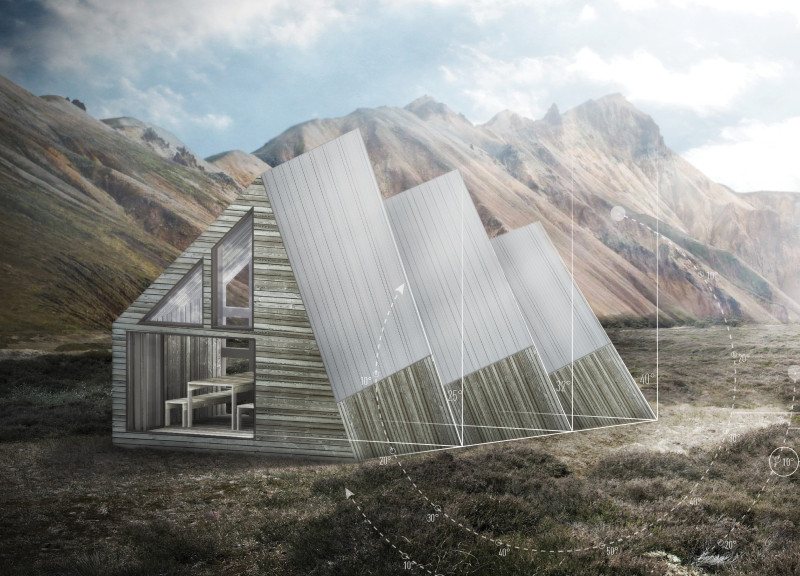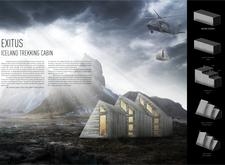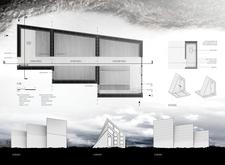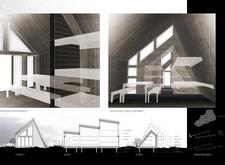5 key facts about this project
### Project Overview
The Exitus Iceland Trekking Cabin is located in Iceland, designed to accommodate trekkers while fostering a connection with the local environment. The project emphasizes sustainability and efficiency, leveraging the unique characteristics of Iceland's rugged terrain and climate. Through the innovative use of materials, a modular design, and the integration of sustainable technologies, the cabin provides a practical solution tailored to the needs of users in a remote setting.
### Spatial Organization and Functionality
The cabin is strategically organized into three distinct functional zones: socializing, resting, and storage. This zoning facilitates various activities and promotes interaction among users while enabling quiet retreat when necessary. The modular construction approach enhances transportability and ease of assembly, essential for locations with limited access. The gabled roof design contributes to both functional performance—including efficient water runoff and wind resistance—and aesthetic appeal, while optimizing passive solar energy utilization.
### Sustainable Materiality and Technologies
Key materials reflect the project's commitment to sustainability. A wooden beam structure serves as the primary support system, providing durability and natural insulation. Water-resistant siding protects against harsh weather conditions, while triple-glazed windows ensure maximum daylight and thermal efficiency. Additional features include a rainwater collection system, which channels runoff into storage tanks, and passive ventilation strategies that maintain interior climate without mechanical intervention. The incorporation of recycled materials and photovoltaic panels further underscores the design's environmental consideration, positioning the cabin as a viable model for eco-tourism.





















































