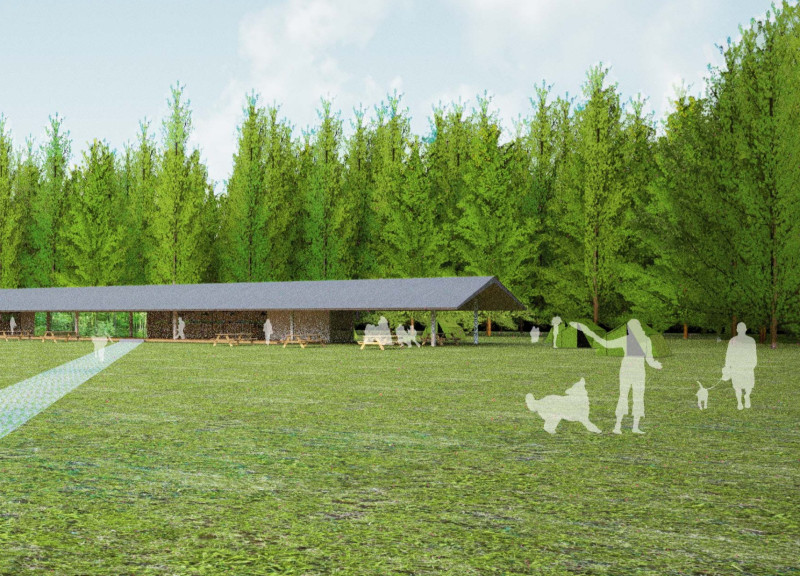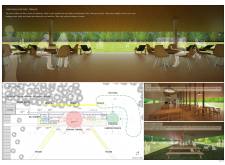5 key facts about this project
The Visitor Center is located in the countryside of Latvia, designed to harmonize with its natural environment. It serves multiple functions such as a ticket counter, information center, café, and visitor amenities. The design concept emphasizes humility towards nature and incorporates traditional architectural elements, especially the gabled roof, which is both aesthetically pleasing and functional.
Design Elements
The gabled roof stands out as a key feature, drawing inspiration from local architectural styles. This roof not only evokes cultural traditions but also serves practical purposes, such as directing rainwater and making maintenance easier. The structure is built using reinforced concrete, providing a strong foundation that supports a straightforward and clean aesthetic that fits well within the surrounding landscape.
Zoning and Layout
The layout of the Visitor Center is divided into public and private spaces. Public areas like the information center and café encourage visitors to gather and interact, making them feel welcome. The private spaces, including restrooms and camping facilities, are thoughtfully positioned to provide comfort to guests without disrupting the public zones. This division helps maintain an easy flow from one area to another.
Terrace and Experience
Upon arrival, visitors are greeted by an open terrace that connects seamlessly to the outdoors. The design features no walls at the front and back, allowing for unobstructed views of the landscape. This setting creates a peaceful environment that invites reflection and connection with nature. Visitors can comfortably engage with their surroundings, enhancing their experience at the center.
Spatial Configuration
Inside, the Visitor Center features varying ceiling heights, which contribute to a sense of openness and volume. Natural light pours in through the eaves, minimizing the need for artificial lighting and providing a comfortable atmosphere. These thoughtful design choices strengthen the relationship between the interior spaces and the natural environment outside, allowing visitors to fully appreciate the beauty around them.
The materials used for the building’s construction focus on durability and simplicity. Reinforced concrete forms the structural base, while minimal wood elements are included to enhance the design without overwhelming it. This careful selection of materials reflects a commitment to integrating the building with its natural context.





















































