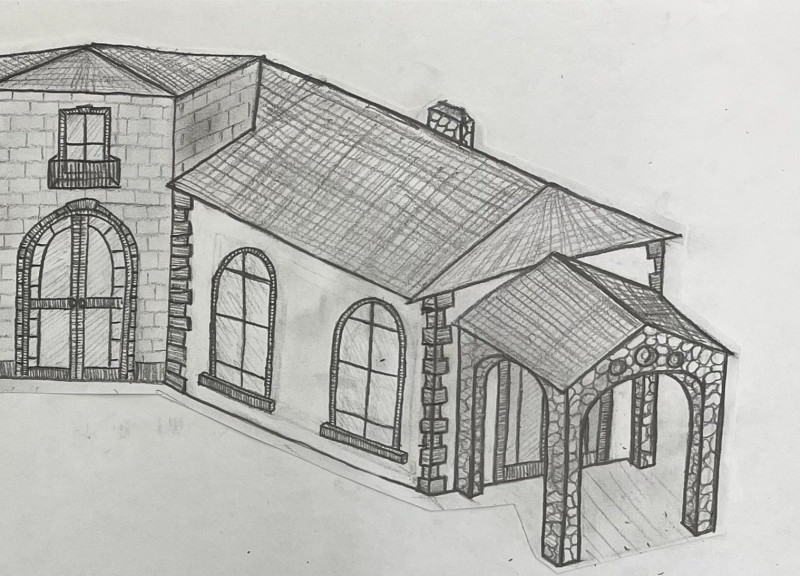5 key facts about this project
The design presents a thoughtful living space that emphasizes community engagement while also allowing for personal privacy. Set in a landscape with expansive green areas, the main building connects various communal spaces. Residents can come together while still having their own private retreats. The concept focuses on creating a welcoming environment that supports both interaction and comfort.
Layout and Functionality
The main building features an open floorplan that links the kitchen, dining area, reception area, lounge area, and tasting area. This layout promotes movement between spaces and encourages social interactions. A fireplace sits at the center, providing warmth and acting as a gathering point within the shared areas. The design invites residents to engage with one another.
Materiality and Aesthetic
The use of stone, wood, and stucco gives the building its distinctive character. These materials support the structure's durability and contribute to the overall look and feel of the space. They help the architecture blend with the natural surroundings. The choice of these materials also enhances the comfort of the environment, making it visually appealing and practical.
Cottage Design and Integration
Cottages are joined by a path that encourages accessibility and promotes interaction among residents. Each cottage features chimneys on both sides and a gabled roof, adding a traditional style while providing functional benefits like effective draining. Double cottages with mirrored floorplans create a balanced layout, making efficient use of space while respecting individual privacy.
Outdoor Spaces
The expansive green areas around the main building and cottages promote outdoor activities and a relaxed community atmosphere. These areas invite residents to enjoy nature and engage in leisurely activities. The thoughtful design encourages a connection between indoor living and outdoor spaces, contributing to an inviting and cohesive residential environment.



















































