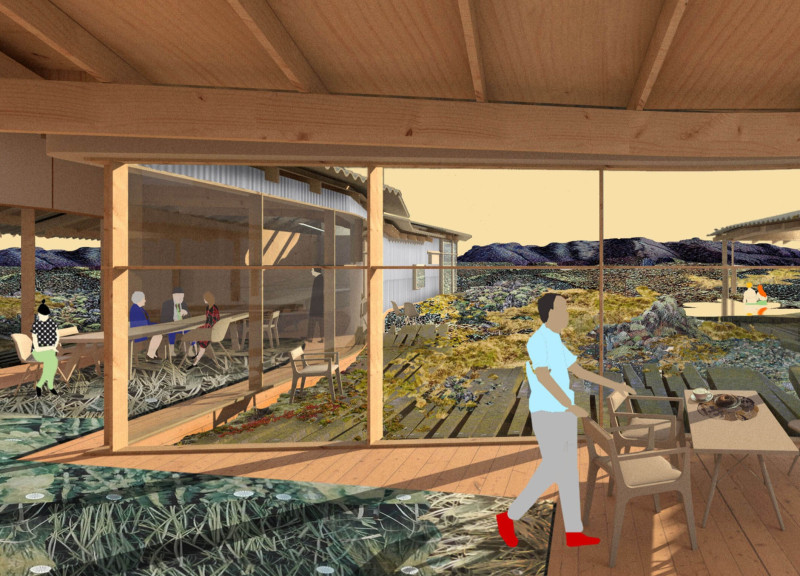5 key facts about this project
The Fluid Landscapes proposal is a guest house located near Lake Mývatn in Iceland, a region known for its striking geological features and harsh weather. The building is designed to fit within this unique environment, reflecting local architectural practices while serving the needs of visitors. Its concept emphasizes the relationship between the structure and the natural landscape, creating a functional space that is also respectful of its surroundings.
Architectural Language
The design draws inspiration from nearby industrial farm buildings, which are characterized by their simple forms and practical use. By incorporating tectonic elements, the building allows for flexible room layouts while acknowledging the geological activity of the region. This approach enhances the adaptability of the space, ensuring it can respond to the conditions of the site over time.
Roof and Light
A key aspect of the design is the gable roof, which follows the natural contours of the land. This roof shape is crucial for maximizing daylight and framing views of the Hverfjall volcano. The way light enters the building creates a dynamic interior atmosphere, establishing a link between the inside space and the vast outdoor environment.
Material Considerations
Although specific materials are not outlined, the proposal suggests a connection to traditional building practices that prioritize durability. The design implies the use of materials that can withstand Iceland's challenging climate. This reflection on materiality highlights a commitment to local craftsmanship and resilience, aligning the guest house with its unique setting.
The design features a tranquil courtyard that connects the interior with the surrounding landscape. This space invites moments of rest and reflection, allowing guests to engage with the natural beauty of the area in a meaningful way.























































