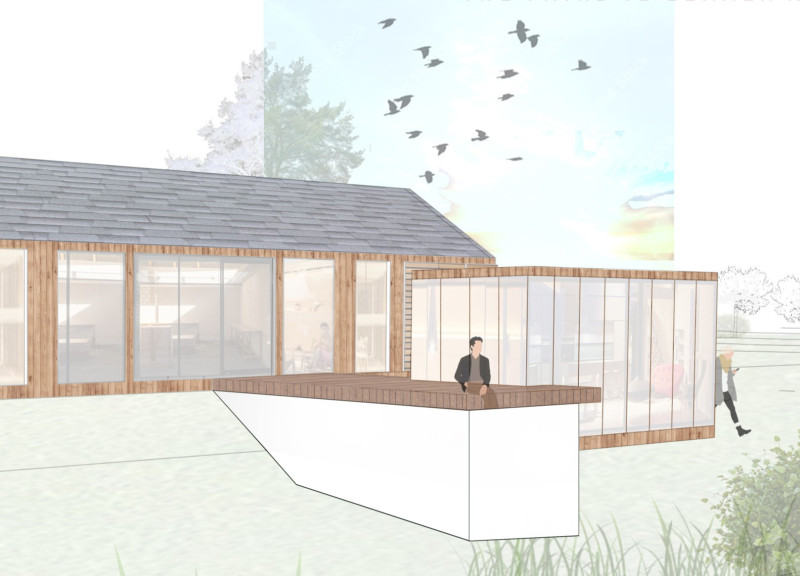5 key facts about this project
Situated near Cernostes Lake, the residence is designed to support artists by providing a peaceful environment that inspires creativity. The location enhances the overall atmosphere, making it conducive for artistic pursuits. The design focuses on balancing private living areas with communal spaces, creating a layout that accommodates individual needs while promoting collaboration among residents.
Communal and Private Zones
The residence features three distinct zones. The two outer zones consist of private living spaces for separate families, which include essential areas like children's bedrooms and bathrooms. This division allows each family to enjoy their space while minimizing noise and visual distractions. The central zone serves as a common area that invites interaction, consisting of an open living room, kitchen, and dining area aimed at fostering connections among families.
Integration with the Landscape
A key aspect of the design is its connection to the surrounding landscape. The structure takes advantage of the elevated site, which offers views of the lake to the north and greenery to the south. Large windows in the facade allow natural light to fill the spaces and frame beautiful views outside. This relationship with the outdoor environment enhances the living experience and creates a sense of well-being within the home.
Dedicated Creative Space
An atelier, situated next to the main living areas, is designated as a creative workspace. This glass structure enables artists to be close to nature while they work. The openness of the atelier provides an unobstructed view of the landscape, allowing inspiration to flow freely. This inclusion emphasizes the commitment to nurturing creativity and artistic expression in the design.
Sustainability Considerations
The design adheres to principles of sustainability by respecting the natural topography and preserving existing vegetation. Minimal intervention in the site helps maintain ecological balance. With a low density of neighboring buildings, the project creates a quiet, serene setting. Thoughtful seasonal sunlight analysis also allows for effective natural lighting and ventilation throughout the home, making the living areas comfortable and inviting.
The living room not only offers expansive views of Cernostes Lake but also connects the inside of the home with the beauty of the outdoors, enhancing the experience of living in such a picturesque location.






















































