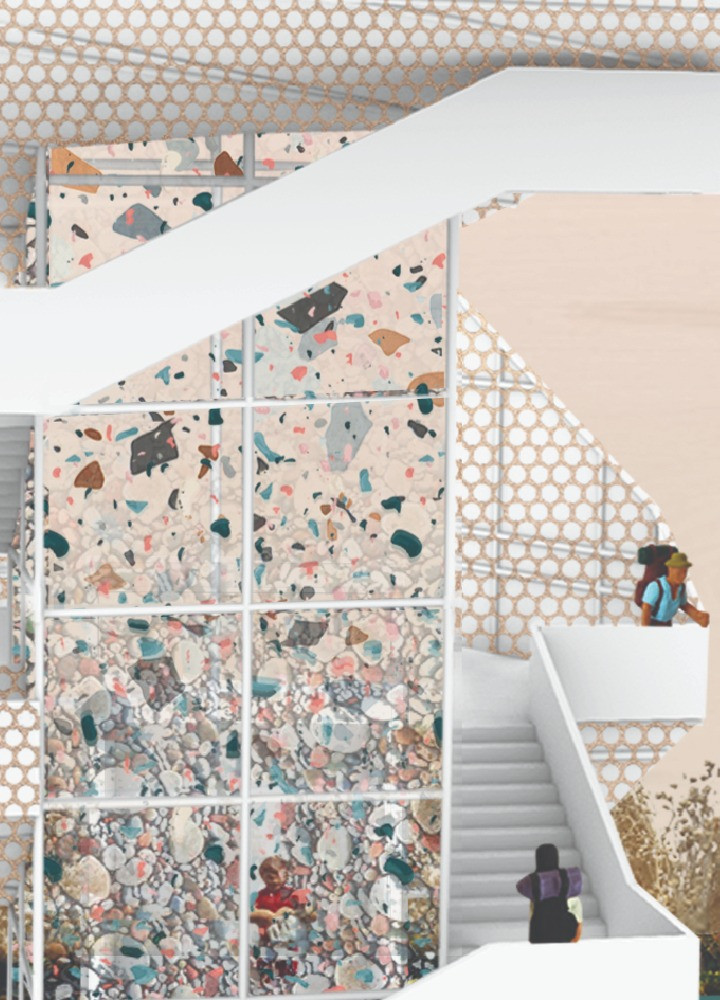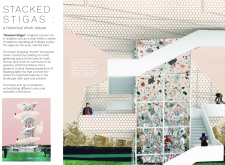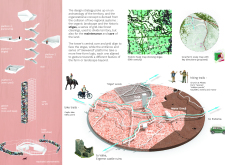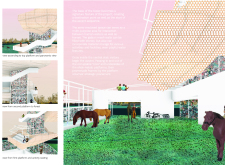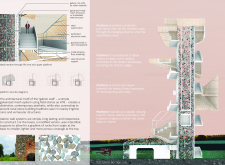5 key facts about this project
"Stacked Stigas" is a notable design that incorporates a multifunctional tower within a vibrant agricultural landscape. The structure connects people and horses, creating shared spaces that enhance community interaction and engagement with the surrounding environment. The concept is rooted in the area’s historical significance, merging traditional elements with a modern approach to architecture.
Architectural Organization
The design takes a unique approach to tower construction by focusing on the base. The ground level is designed as a gathering space that accommodates various activities throughout the year. This semi-enclosed area serves as a welcoming entrance to the tower, inviting people to experience its offerings. Accessibility and interaction are central themes, ensuring that the space is useful and inviting.
Integration of Historical Context
The design reflects the historical and ecological background of the site. Inspiration is drawn from the stigas, old grid-like clearings that are part of the region’s agricultural landscape. These historical elements are woven into the architecture, providing a narrative that connects past and present. The central core of the tower aligns with the stigas, which underscores the importance of nature and history in this design.
Vertical Experience
The tower features a series of platforms arranged vertically. These floating spaces allow visitors to engage with the landscape at different heights. Each platform is carefully positioned for unique views and experiences. For example, one platform offers a wide perspective of the area, while another frames the historic stigas, encouraging reflection on the site’s significance. This vertical arrangement caters to various activities, whether observing horse events or enjoying the nearby forest.
Materials and Construction
Material choices are essential to the overall design and function of the structure. The design prominently uses gabion walls made of a mesh system filled with field stones. This choice enhances durability and connects the building to local stone construction traditions. The stones vary in size, with larger ones at the bottom and smaller ones at the top, creating an interesting texture and ensuring stability.
The design culminates in a series of platforms that invite exploration. Each space presents different views and interactions, enriching the overall experience of the landscape.


