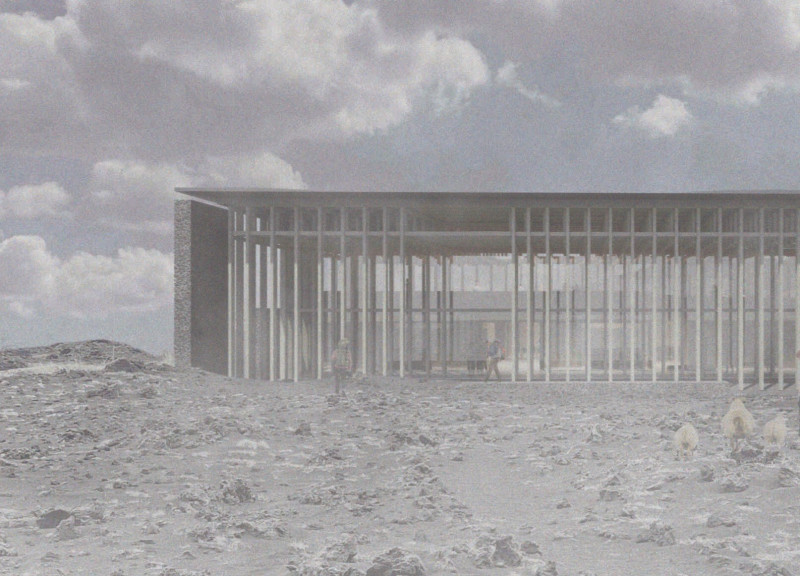5 key facts about this project
The project is located in a natural landscape in Iceland, aiming to enhance existing structures while introducing a modular design. The focus is on functionality and sustainability, using lightweight and easily transportable construction methods to provide fresh perspectives for visitors. The design integrates the built environment with its surroundings, forming a connection that enriches the experience of users.
Framing Elements
Framing elements are used to direct visitors' attention to important features of the landscape, turning the scenery into a key part of the entire experience. Gabion walls serve as horizontal screens, managing visual focus and limiting distractions from less significant elements, such as parking areas. This careful approach helps people appreciate the natural environment more deeply, making it a vital part of the overall architectural experience.
Internal Organization
Attention has been paid to the internal layout of the space, with exhibition areas and seating placed thoughtfully between the existing buildings. This arrangement makes optimal use of resources while encouraging interaction among visitors. A café located on top of the existing structures provides unique sightlines, enhancing the variety of activities offered in the space.
Sustainability Features
Sustainability is an important aspect of the design, incorporating energy solutions suited to the local climate. During the summer, the dark gabion walls act as heat collectors. Water pipes gather solar and ambient energy, storing it beneath the ground floor where the earth acts as thermal mass. This setup ensures that energy efficiency is maximized with the help of insulated boundaries.
Material Considerations
Material choices reflect a keen awareness of the surroundings. Wood is prominently used in structural elements, creating a connection that feels appropriate for the setting. Gabion baskets filled with stones from the local area provide support for the walls while serving both functional and visual purposes, adding to the narrative of the design.
The outcome reveals a careful balance of light and shadow, where the modular elements and thoughtful framing lead to spaces that evolve over time. These dynamic areas change with the sun’s movement, inviting visitors to explore and reflect on their surroundings.























































