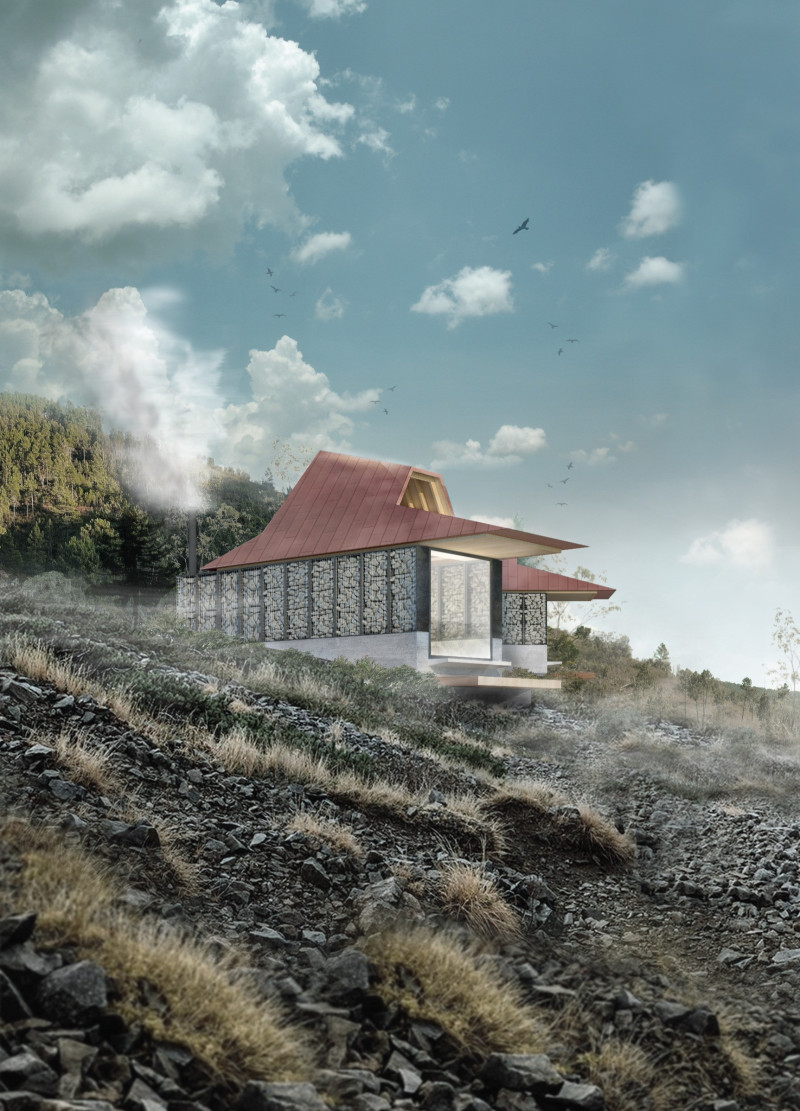5 key facts about this project
The Stone Cabin with a Shifted Roof at Vale de Moses serves as a meditation retreat that combines traditional elements with modern design. Located in Portugal, the cabin is designed to offer a peaceful space for reflection and well-being. The overall concept draws inspiration from local stone houses, focusing on creating distinct areas for meditation and therapeutic practices.
Spatial Configuration
The cabin is organized around three key elements: a timber roof structure, a stone body, and a sturdy base. The roof is positioned at an angle, creating varied internal and external spaces. Visitors enter through a stone courtyard, which acts as a bridge between the outdoors and the living area. This courtyard leads into the central space that features a high gable ceiling, specifically designed for meditation. The roof also extends outward to create an outdoor meditation platform, enhancing the connection to nature.
Materiality and Sustainable Practices
Materials used in the cabin reflect a commitment to sustainability and local traditions. The roof structure is supported by timber, designed to allow for natural airflow, which helps maintain a comfortable temperature inside. The walls are made from modular gabion structures filled with stones sourced from the area. This choice not only provides a natural aesthetic but also improves the thermal qualities of the building. The use of different stone sizes contributes to the overall ambiance; larger stones are used in the courtyard for shelter, while smaller stones create an intimate feeling in the central space.
Heating and Water Management
The base of the building incorporates a traditional ondol heating system, which uses a smoke-extracting cavity for underfloor heating. This setup emphasizes energy efficiency and contributes to a lower environmental impact. In addition, a greywater tank is included to manage water use responsibly, collecting rainwater and recycled wastewater. This focus on water conservation aligns with the cabin's sustainable design philosophy.
Constructability and Adaptation
Efforts have been made to ensure the cabin is easy to construct on-site. The dimensions of the timber are chosen for easy transportation, while the gabion walls are built using a modular steel frame, allowing for quick assembly. This modularity also makes it easy to adapt the cabin to different site conditions, ensuring that it fits well within its natural surroundings.
The cabin features a full-height glass pivot door that connects the central area to the outdoor platform. This door allows natural light to enter the space, creating a bright and welcoming atmosphere for those who enter.






















































