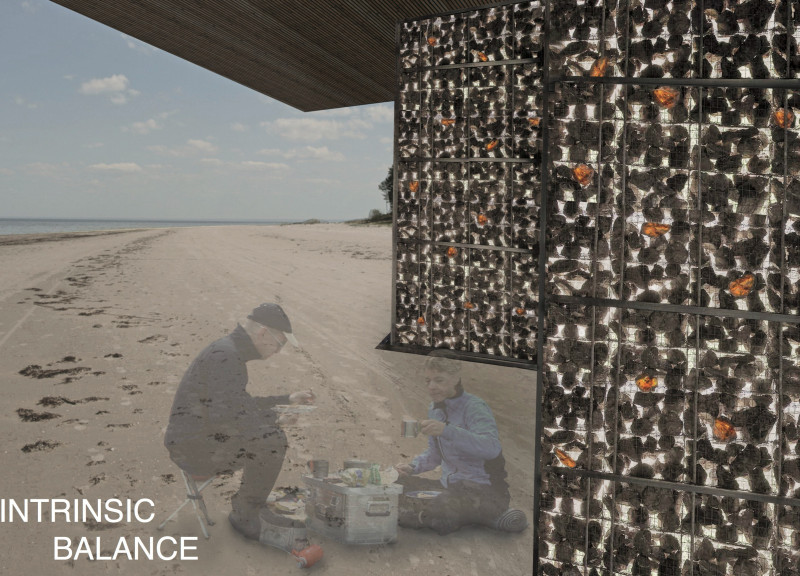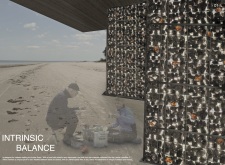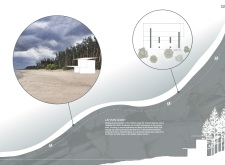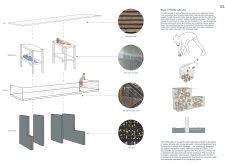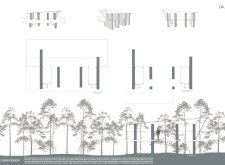5 key facts about this project
### Project Overview
Located along the Amber Road on Latvia's coastline, the design serves as a resting point for trekkers seeking respite in a natural setting. Crafted from locally sourced materials, it aims to create a harmonious relationship between built form and landscape while minimizing environmental disturbance. The conceptual framework focuses on facilitating a reflective space that allows visitors to appreciate both the forest and seaside contexts.
### Spatial Strategy
Each cabin accommodates four hikers, featuring sleeping pods designed to maximize openness and natural light. The layout encourages communal interaction while maintaining private resting areas. Elevated balconies provide vantage points for users to engage with the landscape, enhancing the connection between the built environment and surrounding natural elements. This thoughtful arrangement fosters a social atmosphere while allowing for moments of solitude.
### Materiality and Aesthetic Integration
The project employs locally sourced timber for structural integrity and warmth, complemented by gabion walls constructed from native stone. These walls not only enhance durability but also establish a visual connection to the geological characteristics of the region. Transparent materials, such as glass, facilitate unobstructed views of the seascape and interact with ambient light, further blurring the boundaries between the interiors and the exterior landscape. This approach underscores a commitment to sustainability, utilizing eco-friendly resources that enrich the sensory experience of the site.


