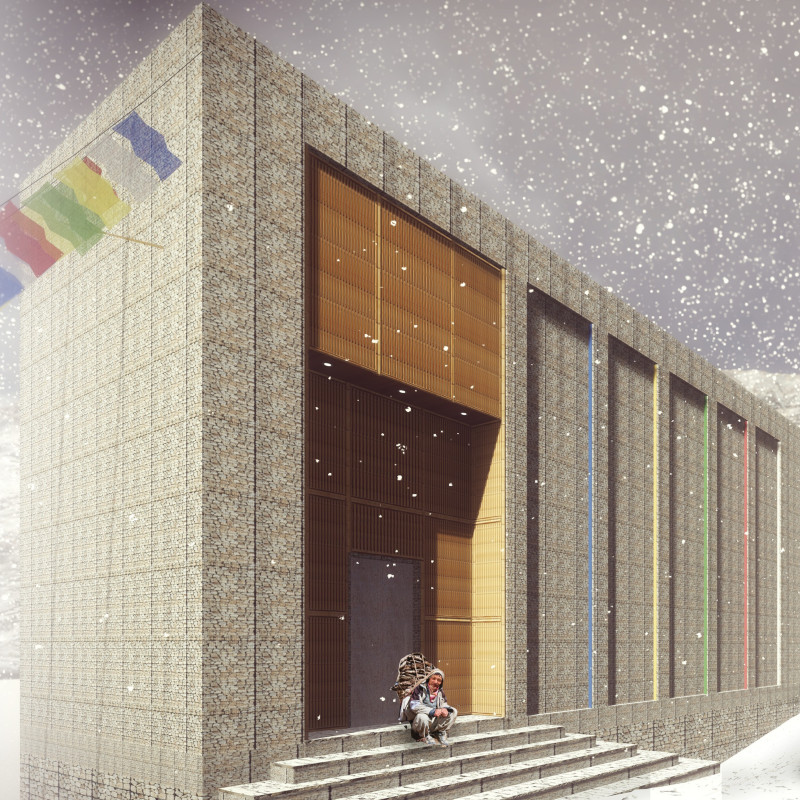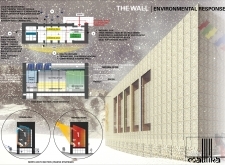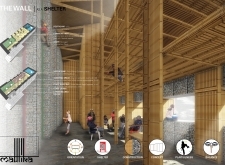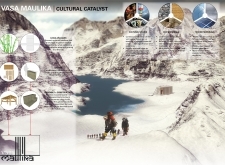5 key facts about this project
### Overview
Vasa Maulika is situated in Nepal, designed to respond effectively to both the local environmental conditions and the social requirements of its community. The project emphasizes the concept of shelter, drawing inspiration from traditional architectural forms and focusing on the wall as a primary element of protection and comfort. Its intent is to create a safe haven, particularly for travelers who seek refuge from the mountainous climate.
### Architectural Form and Function
The structure features a robust facade characterized by minimalist geometric lines and a strong visual presence. Constructed with locally sourced stone in gabion baskets, the exterior not only provides thermal mass but also blends with the surrounding landscape. Key design elements include a bold entrance defined by large pivoting wooden panels, which contrast with the stone facade and create a welcoming atmosphere. The internal layout organizes spaces into functional zones, facilitating areas for sleeping, restrooms, and communal interactions, thereby fostering engagement among users.
### Sustainable Material Choices
The project opts for a selection of materials that align with local traditions and sustainability goals. Locally sourced stone serves as the main component of the gabion walls, offering both structural integrity and insulation. The design incorporates bamboo for internal scaffolding and fittings, reflecting traditional construction techniques, while mud plaster enhances thermal performance within the gabion walls. Notably, the inclusion of photovoltaic panels on the roof maximizes solar energy use, complemented by a rainwater collection system using PVC piping to support sustainable water management practices.























































