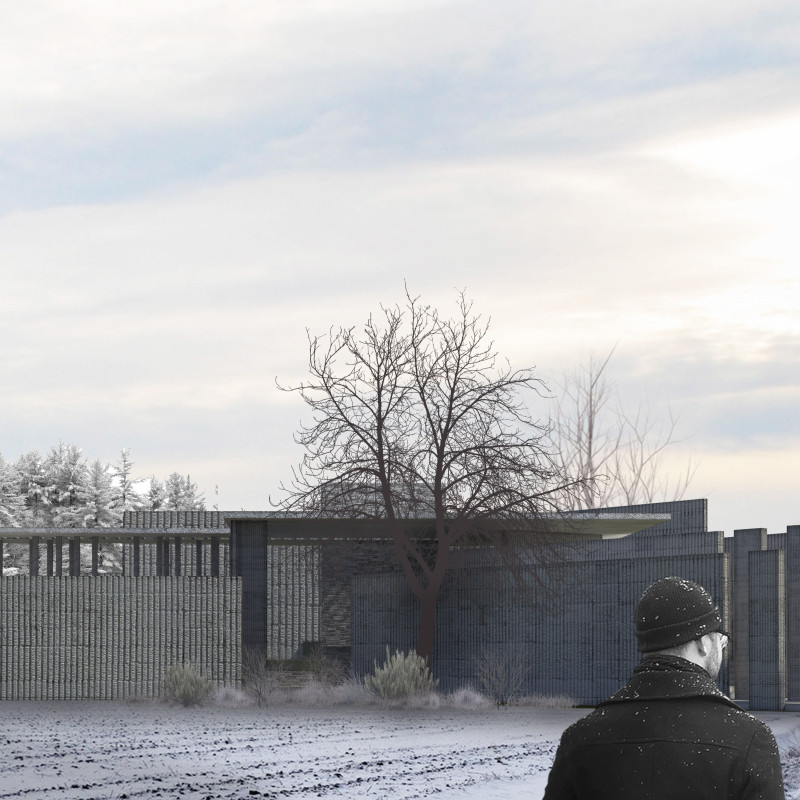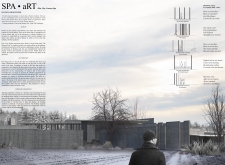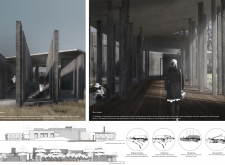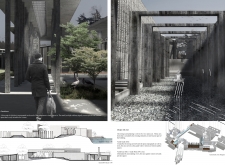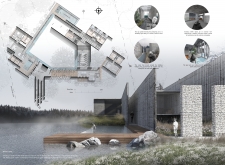5 key facts about this project
## Overview
The SPA aRT Blue Clay Country Spa, located in Latvia, engages with the local cultural narratives and environmental context through its architectural design. Emphasizing a dialogue between the built and natural environments, the project seeks to create spaces that foster well-being while respecting and integrating with the surrounding landscape.
## Ecotherapy and Spatial Strategy
The design incorporates principles of ecotherapy, establishing a therapeutic retreat that promotes wellness through interaction with nature. The spatial organization features a series of interconnected pathways that enhance visitor exploration and experience, allowing for a sense of discovery while effectively supporting wayfinding. The integration of water features—such as reflection pools—provides sensory experiences that enhance tranquility and connectivity between indoor and outdoor spaces.
## Material Selection and Environmental Considerations
Materiality is a critical aspect of the project, with careful selection reflecting both functionality and ecological sensitivity. Cast-in-place and precast concrete provide structural integrity while resonating with the permanence of the earth. Reinforced glass elements are incorporated to optimize natural light, and thermally modified wood adds warmth to contrast the concrete's coolness. Local gabion stone walls reinforce the building’s connection to its context, exemplifying a commitment to sustainability and aesthetic coherence. The design further emphasizes passive climate control through verticality and the strategic orientation of spaces, minimizing reliance on mechanical systems.


