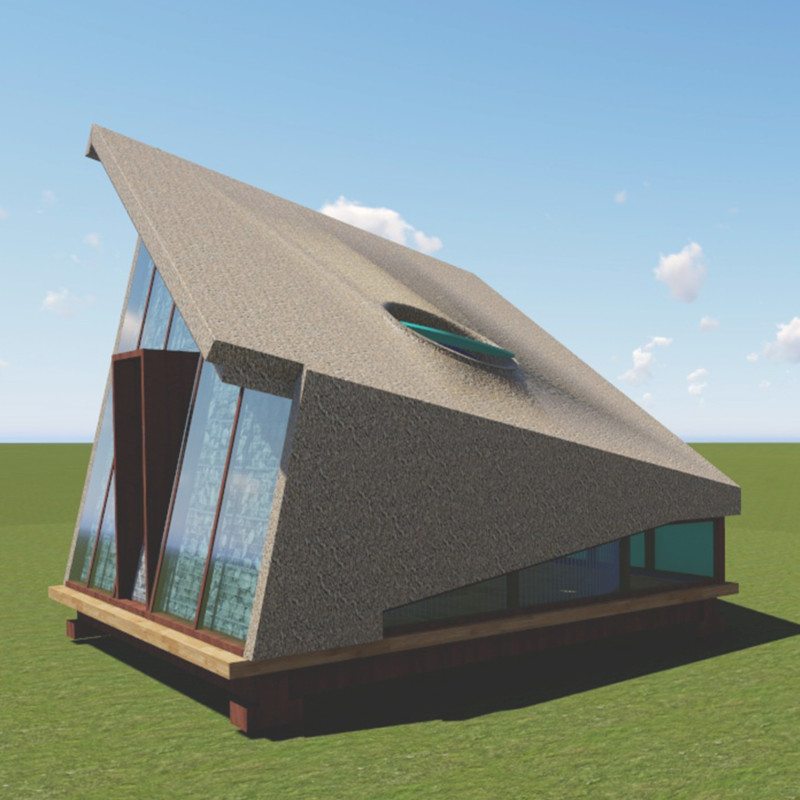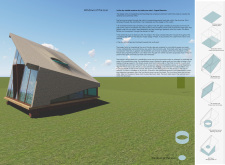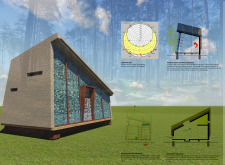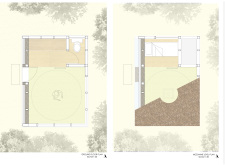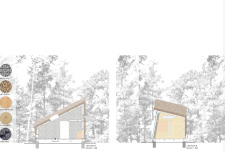5 key facts about this project
Windows of the Soul is located in a tranquil setting, designed as a retreat that connects its occupants with nature. The cabin emphasizes a relationship between the indoor space and the outside environment. Its concept focuses on sustainability and comfort while maximizing passive heat gain. The overall design encourages an appreciation for the landscape, allowing the natural surroundings to play a significant role in the experience of the cabin.
Trombe Wall Integration
The southern-facing inclined Trombe wall is a key feature of the design, made from a gabion wall topped with glass. This wall increases the amount of sunlight that enters the cabin, enhancing heat accumulation. It also allows for efficient heat dissipation, which creates interesting light patterns inside. This not only serves practical needs but also adds aesthetic value to the living space.
Spatial Organization
Inside, the cabin is divided into two zones: a meditation area and a functional space. The meditation area features glass walls on two sides, creating a connection with the forest outside. There is an oculus above, allowing natural light to fill the space, while a small fireplace below provides warmth. This thoughtful design embraces the idea of meditation as an experience that engages all senses, reinforcing a bond with the natural world.
Functional Efficiency
The functional area includes necessary amenities such as kitchen utilities and a toilet located on the ground level. An elevated bunk bed is also included, making efficient use of space. This layout supports everyday activities without compromising the peaceful atmosphere that defines the cabin. Each element is placed with care to ensure comfort for those who use the space.
Sustainable Material Usage
The project focuses on sustainability through the use of materials sourced locally. Wood and straw are applied within the walls and roof, providing insulation and contributing to efficiency in temperature control. Stone is used in the gabion wall, reflecting an effort to remain environmentally responsible. This careful selection of materials supports the overall goal of connecting the cabin to its ecological setting.
The structure sits on stilts, promoting natural air flow and water drainage around it. The thatched roof slopes toward the northeast, adding to its effectiveness in climate control. The integration of these design details fosters a strong connection to the surrounding landscape while providing a comfortable and functional living space for its inhabitants.


