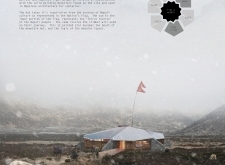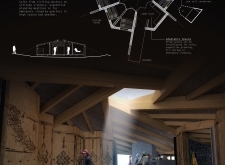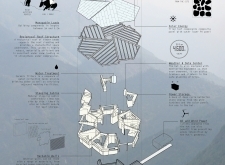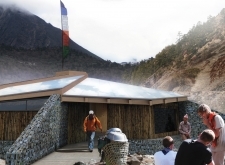5 key facts about this project
## Project Overview
"A New Hut with an Old Heart" is positioned in a mountainous region of Nepal, providing shelter for climbers and trekkers navigating the challenging Himalayan terrain. This retreat merges modern lightweight architectural principles with elements of traditional Nepali design, creating a functional space dedicated to the needs of outdoor adventurers. The design is informed by the region's cultural heritage, reflecting local architectural styles and symbolic motifs while ensuring durability and resilience in the face of harsh environmental conditions.
## Cultural Resonance
The design emphasizes the integration of Nepali cultural elements, including motifs derived from the national flag. The structure's layout and form celebrate local heritage while addressing the practical requirements imposed by high-altitude living. Formed around a central "12-pointed star," the layout facilitates a communal organization of spaces, including sleeping quarters, lounges, and food preparation areas. This approach fosters a sense of identity and connection to the cultural context while effectively supporting communal living.
## Materiality and Sustainability
Material selection for the hut prioritizes both performance and environmental stewardship. Gabion baskets filled with local stone provide thermal mass and structural integrity, while ceramic filters ensure safe drinking water. The roofing incorporates photovoltaic tiles to harness solar energy for electrical needs. Timber elements are used for modular construction, enhancing wind resistance, and recycled materials feature in the interior, supporting sustainable practices. This conscious choice of materials reflects a commitment to reducing transportation emissions and ensuring the building's ongoing efficiency.
## Design Outcomes
The structure is engineered to withstand the severe climatic conditions typical of its high-altitude setting. Lightweight construction methods and natural insulation systems promote thermal efficiency, while multifunctional spaces within the hut foster adaptability for varying group sizes and activities. Communal areas are designated for social interaction, promoting collaboration among users, with an interconnected layout that allows for privacy in sleeping quarters.
Notably, the aesthetic of the hut harmonizes modern design with traditional architectural qualities, creating a distinct visual identity. Features such as a wind-responsive roof assist with passive cooling and optimize energy generation from solar technology. Furthermore, the inclusion of a weather data center enhances the safety and preparedness of climbers by providing real-time environmental information. The project encapsulates a balance of functionality, sustainability, and cultural significance, serving both practical needs and as a representation of Nepalese heritage in modern architecture.






















































