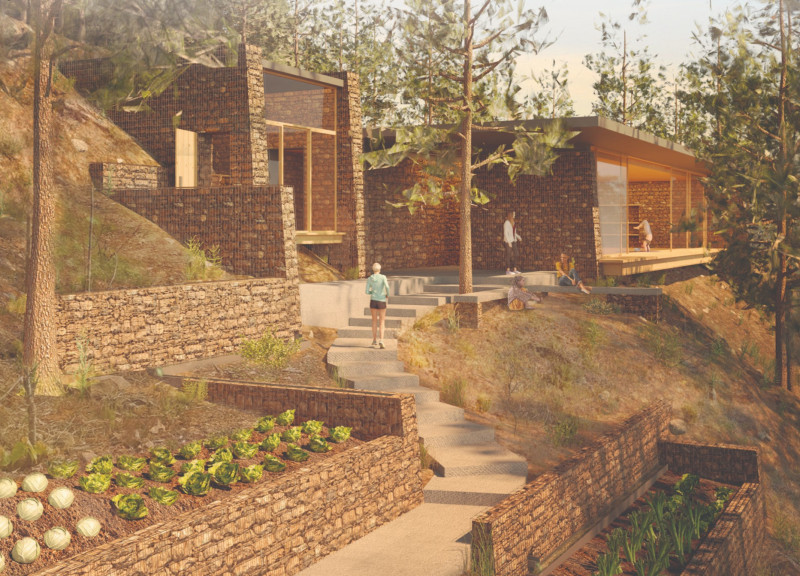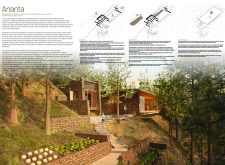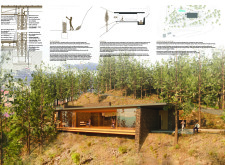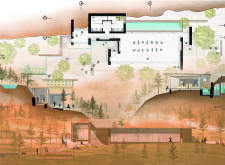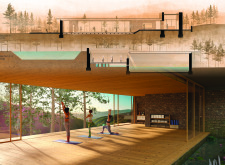5 key facts about this project
Ananta is an architectural design located in a tranquil setting dedicated to yoga practitioners. It blends nature and meditation to create an environment that promotes mindfulness and awareness. The design fosters both community and individual experience, allowing users to connect deeply with themselves and the natural world.
Spatial Organization
The arrangement of Ananta centers on a Main Hall, specifically designed for large group yoga sessions. Its position takes full advantage of the surrounding valley views and natural light, enhancing the overall experience for participants. Flanking the Main Hall are the Kitchen and Bathroom areas, which provide convenience while ensuring privacy, balancing the project’s functional and intimate aspects.
Water Management Strategy
A key aspect of Ananta is its eco-friendly water management system. The design utilizes the site's natural slopes to create a reservoir for rainwater collection, effectively managing drainage. This reservoir not only supplies water for essential daily uses and irrigation but also supports the vegetable gardens surrounding the building. The systems in place to purify graywater illustrate a commitment to sustainability, ensuring water is carefully reused within the environment.
Energy Production and Structural Integrity
The energy component is cleverly integrated through a flat roof equipped with photovoltaic cells, designed to capture sunlight for the building's power needs. This approach reduces operational costs and highlights the project's focus on sustainability. The use of locally sourced stone in gabion walls serves a practical purpose by providing structural support while offering thermal insulation. This choice of materials enhances the building’s look and aligns with eco-friendly practices.
Outdoor Integration
The design includes various outdoor spaces, featuring an elevated area for yoga practice. This aspect encourages users to engage actively with the landscape, deepening their connection to nature. Gathering spaces scattered throughout the site promote social interactions, while the gardens create opportunities for practitioners to engage with the cycles of nature and the food it provides.
Large windows in the Main Hall's western facade open up to the tranquil landscape, allowing users to immerse themselves fully in the views and the peaceful atmosphere created by the setting. This connection to the outdoors enriches the experience of practice, fostering a deeper sense of harmony with the environment.


