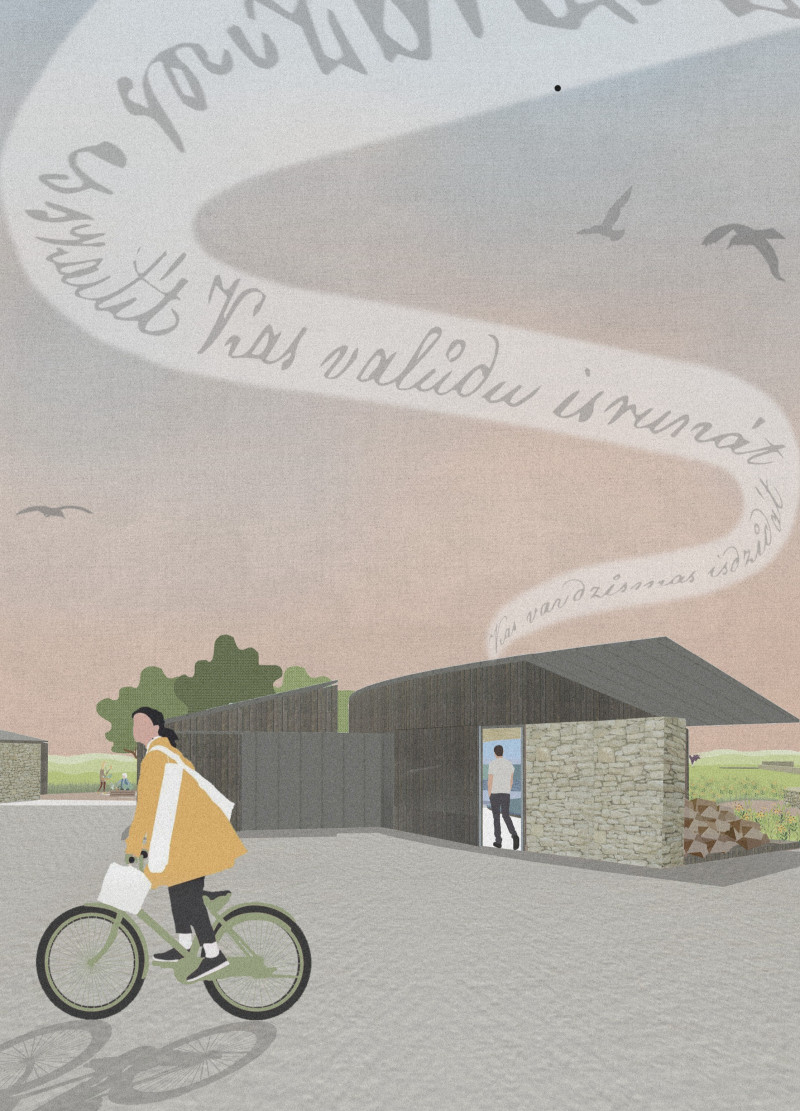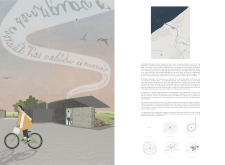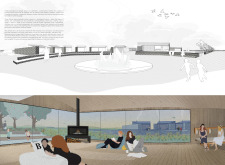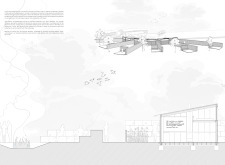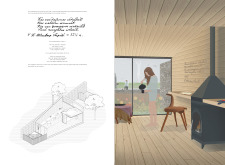5 key facts about this project
The design located in Kurzeme, Latvia, draws inspiration from the local culture and traditional Dainas, significant poems in Latvian folklore. It aims to create an environment where visitors can engage with both the landscape and the cultural narratives embedded within it. The layout incorporates concentric circles that guide people toward a central area, emphasizing the spirit of the place. The architecture facilitates both social interactions and moments of solitude, allowing users to connect with their surroundings.
Architectural Layout
The organization of the site features concentric circles as a fundamental design approach. This structure creates clear pathways that promote easy movement through the project. Visitors are naturally led along these routes, encouraging exploration and reflection. Each turn and curve within the layout plays a role in shaping the experience, inviting individuals to discover various spaces and aspects of the environment.
Spatial Relationships
A careful balance exists between communal and private areas within the design. Shared spaces enable diverse activities, from group gatherings to quiet contemplation. The arrangement emphasizes progression from one space to another, allowing for smooth transitions and interactions among users. Specific areas are dedicated to community activities, such as shared cooking and artistic endeavors, highlighting the project's focus on collaboration and connection.
Materials and Sustainability
The choice of materials reflects a dedication to the site's history and cultural context. Recycled concrete gabion walls serve both structural and aesthetic purposes, linking the design to traditional building practices in the region. These walls contribute to the overall character of the project while promoting sustainability through their reuse.
Natural Integration
Cabin structures provide shelter from the weather and a sense of privacy. Designed with openings that frame views of the surrounding landscape, each cabin invites residents to engage with nature. The inclusion of semi-private gardens defined by gabion walls enhances the integration of the building with its environment, offering tranquil spaces for personal reflection against the backdrop of local greenery.
A central firepit serves as a gathering point, surrounded by seating for community interaction. This feature encourages shared experiences, allowing stories to be exchanged and new Dainas to emerge. It enhances the relationship between people and place, forging connections both with the environment and with one another.


