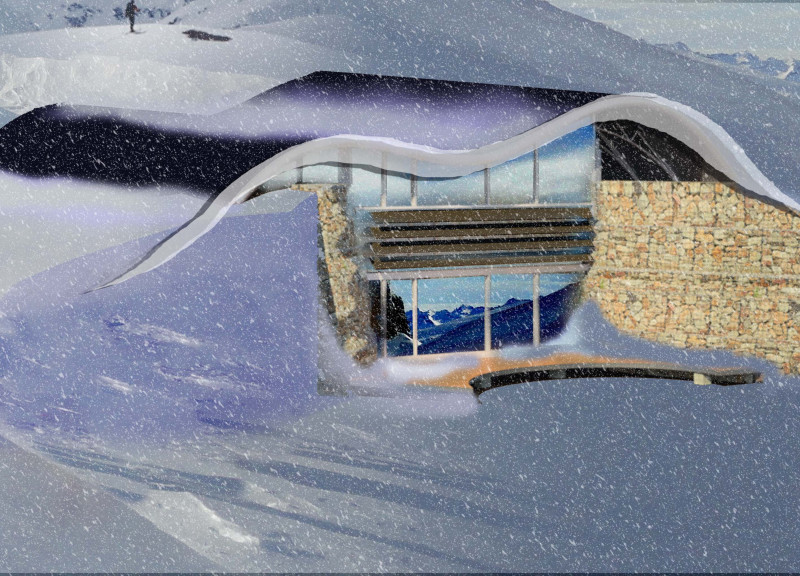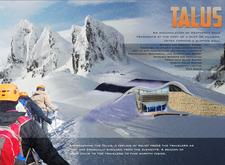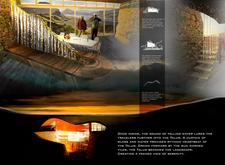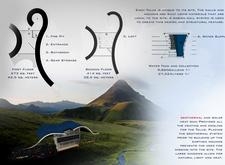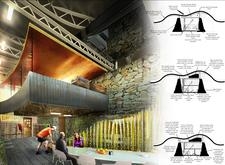5 key facts about this project
# Architectural Design Report: Talus
## Project Overview
Located in an alpine environment, the Talus project emphasizes sustainable design and environmental integration. The structure draws inspiration from the local geography and climate, using architectural forms that echo the weathered rock fragments typically found in talus slopes. The design aims to create a refuge that offers shelter from harsh weather while maintaining a strong connection to the surrounding natural landscape.
## Spatial Strategy and User Experience
The planning emphasizes a thoughtful spatial arrangement that prioritizes user comfort and interaction with the environment. Large operable windows and expansive glass panels frame views of the mountainous terrain, enhancing the sensory experience for occupants. The layout includes essential living spaces, such as a communal fire pit, an open living area designed to foster interaction, and a loft area for additional accommodation. Key features, such as a water installation, promote a tranquil atmosphere, while strategic window placement ensures both natural light and thermal efficiency throughout the interior.
## Materiality and Sustainability
Materials were selected based on durability and local availability, contributing to the building's sustainability goals. Natural stone is used for structural walls and gabion systems, while reclaimed timber features in interior finishes. The roof incorporates solar shingles to facilitate off-grid energy generation, complemented by a geothermal system for heating and cooling. Water management systems collect rainwater, with a capacity of approximately 9,860 gallons (37,324 liters), encapsulating the project’s commitment to minimization of ecological impact. The design integrates advanced technologies with natural resource management to create a cohesive and efficient building.


