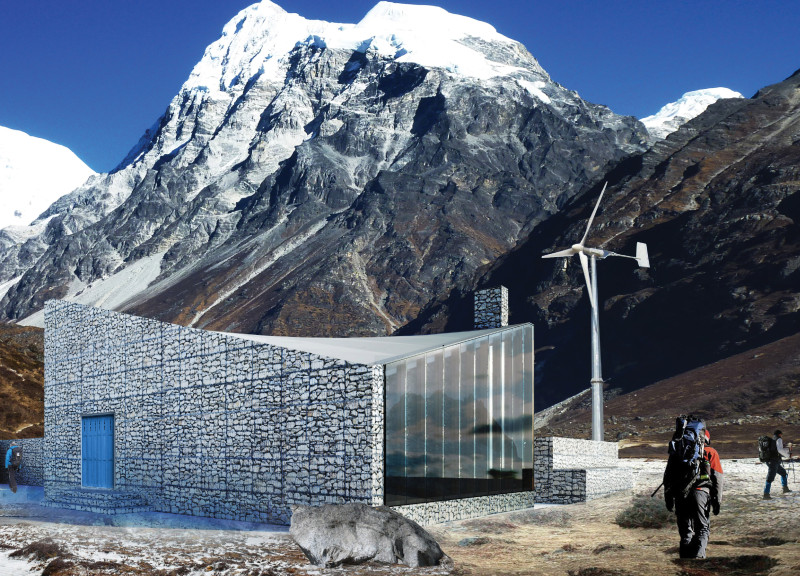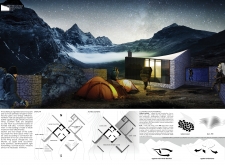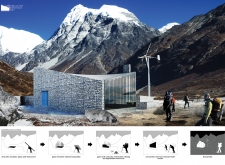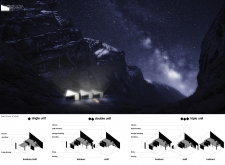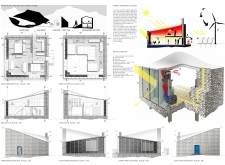5 key facts about this project
### Overview
The Himalayan Mountain Hut is strategically situated within the rugged terrain of the Himalayas, addressing the needs of trekkers and climbers while respecting the local environment. The design merges functional living spaces with the surrounding natural landscape, emphasizing sustainability and efficiency. It presents a contemporary interpretation of traditional mountain huts, utilizing local materials and promoting a layout that fosters both community interaction and individual privacy.
### Spatial Organization
The hut's design employs a square plan that optimizes spatial efficiency and functionality. It features a zoning approach that separates the living areas from utility functions, enhancing user comfort and hygiene. Key functional spaces include a recreation zone for socialization, expandable living quarters for trekkers and staff, and dedicated areas for kitchens, storage, and eco-friendly toilets. This organization promotes a self-sufficient lifestyle while ensuring adaptability for various occupancy needs.
### Material and Energy Strategy
The choice of materials reflects a commitment to minimal environmental impact and durability. Gabion baskets composed of locally sourced stones form robust walls that harmonize with the landscape. The roof incorporates ETFE (Ethylene Tetrafluoroethylene) membrane for light transmission and insulation, along with solar panels and wind turbines for renewable energy generation. A unique Trombe wall feature captures solar heat to maintain comfortable internal temperatures. The three-tier roofing system enhances natural ventilation and energy efficiency, contributing to the overall sustainability of the structure while ensuring resilience against harsh weather conditions.


