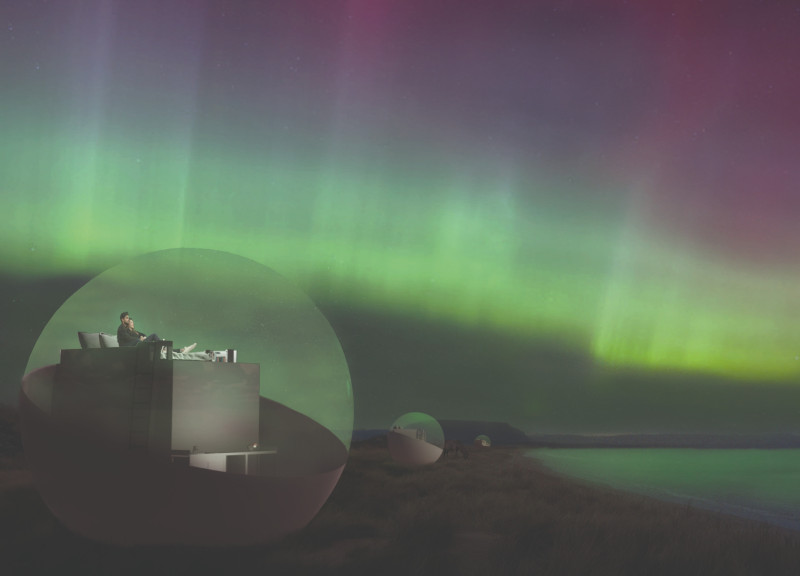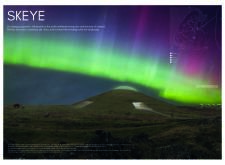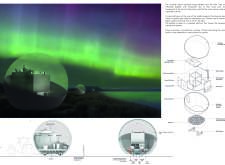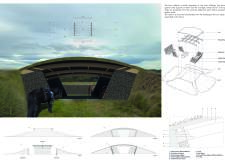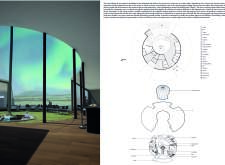5 key facts about this project
## Project Overview
Located in Iceland, the Skeye design proposal aims to create accommodation that integrates harmoniously with the region's distinct landscape. Inspired by traditional earth-sheltered architecture, the project prioritizes the connection between inhabitants and their natural surroundings. The design intends to maximize views of the sky while minimizing visual disruption, thereby promoting a balanced coexistence of built environments and natural aesthetics.
## Spatial Strategy
The architectural layout emphasizes a strong relationship with the landscape, featuring structures strategically embedded to enhance panoramic sky views while providing shelter from the climate. The design incorporates flexible space configurations to accommodate varying visitor needs, ensuring that communal areas, such as a conical atrium within the main building, serve multiple functions, including leisure and observation of celestial phenomena. The use of large glass panels enhances natural light flow and invites the northern lights into the living experience.
## Materiality
The selection of materials in the Skeye proposal reflects a commitment to durability and environmental compatibility. Earth is used extensively for insulation and aesthetic integration, while timber supports key structural elements. Gabion walls, composed of local stone, not only provide stability but also visually connect the structures with the site. Translucent fabrics, employed in the design of movable cabins, allow visitors to engage with the environment while maintaining privacy, while steel framing adds strength to the construction.


