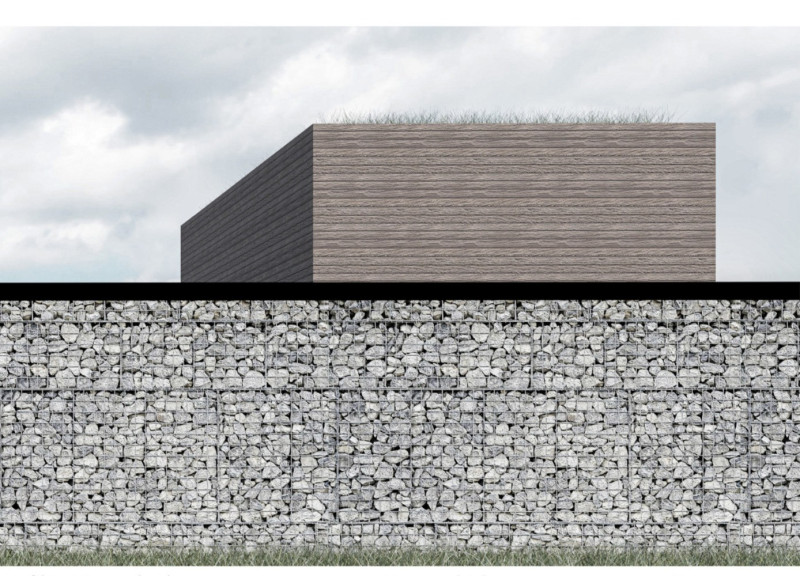5 key facts about this project
The design project is located in Spello, Perugia, Umbria, Italy, and is centered around the Concealed winery, which produces organic wines and oils. Situated in the rolling hills near Monte Subasio, the location is both scenic and functional. The overall design concept focuses on creating a connection between the building and its natural environment while reflecting the cultural heritage of the region.
Materials and Spatial Configuration
The project includes a corridor that serves as a link between various spaces, emulating the feel of a wine cellar. A sliding corten steel gate opens into this corridor, where walls made of gabion cages filled with local stone provide both structure and aesthetic appeal. This material choice enhances the link to the landscape while allowing for sufficient airflow through perforated metal screens.
Community and Gathering Spaces
The indoor gathering area is designed for wine tastings, socializing, and dining. It features a large family-style table and a kitchen, promoting interaction among guests. Large sliding glass doors invite views of Monte Subasio inside, blurring the line between the interior and exterior. This layout maximizes natural light and creates a sense of openness that enhances the experience of those using the space.
Guest Accommodations
Five guest homes are integrated into the design, each named after different types of wine: Red Wine House, White Wine House, Rosé House, Dessert Wine House, and Sparkling Wine House. These homes are arranged to promote both community and privacy. Guests can enjoy intimate spaces while remaining connected to the surrounding vineyards, encouraging a full appreciation of the regional viticulture.
Sustainability Measures
Sustainable design strategies are evident throughout the project. A geothermal heat pump system provides efficient heating and cooling while minimizing energy costs. The green roof plays a significant role by managing rainwater runoff and improving energy performance. Operable sliding glass doors enhance natural ventilation, reducing reliance on mechanical systems. The use of gabion cages supports passive cooling, allowing for a comfortable environment year-round.
The design concludes with thoughtfully landscaped outdoor gathering areas that invite guests to engage with the natural surroundings, deepening their connection to the winery experience.





















































