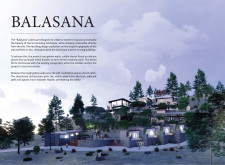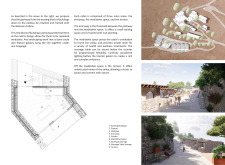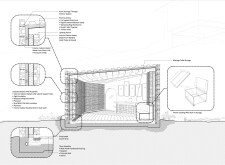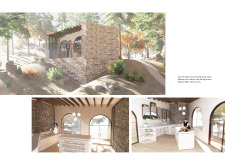5 key facts about this project
The Balasana cabins offer a well-considered approach to creating a retreat within a sloped landscape. The design aims to connect visitors with nature while promoting wellness and tranquility. The overall concept emphasizes a harmonious relationship between the structures and their surroundings, creating spaces that encourage reflection and relaxation.
Site Integration
The cabins are positioned thoughtfully to match the slope of the terrain. Gabion walls filled with local cobblestones serve both stability and aesthetic purposes. These walls follow the contours of the land, enhancing the visual connection between the buildings and the existing landscape. This technique respects the natural features already present, ensuring that the cabins feel a part of their environment.
Functional Layout
Each cabin has three main areas: the entryway, meditative space, and terrace. The entryway acts as a welcoming point, offering a smooth transition into the calming environment inside. It is framed with greenery that greets visitors as they arrive. The meditative space is oriented to take advantage of views over the valley, allowing guests to feel immersed in the landscape while engaging in wellness activities.
Meditative Experience
The design of the meditative spaces supports various wellness practices. Ample room is provided for activities such as massages. A massage table can be easily stored, maintaining a flexible environment. Thoughtfully placed lighting creates a cozy atmosphere, encouraging relaxation and a sense of well-being.
Terrace Connection
The terrace plays a key role, providing open views of the valley. It invites visitors to step outside, reinforcing the aim of creating a calm sanctuary. This outdoor area enhances the experience of being close to nature, allowing moments of contemplation and connection.
The exterior walls made of gabion serve as both structure and texture, linking the cabins closely with their setting in a simple yet effective manner.























































