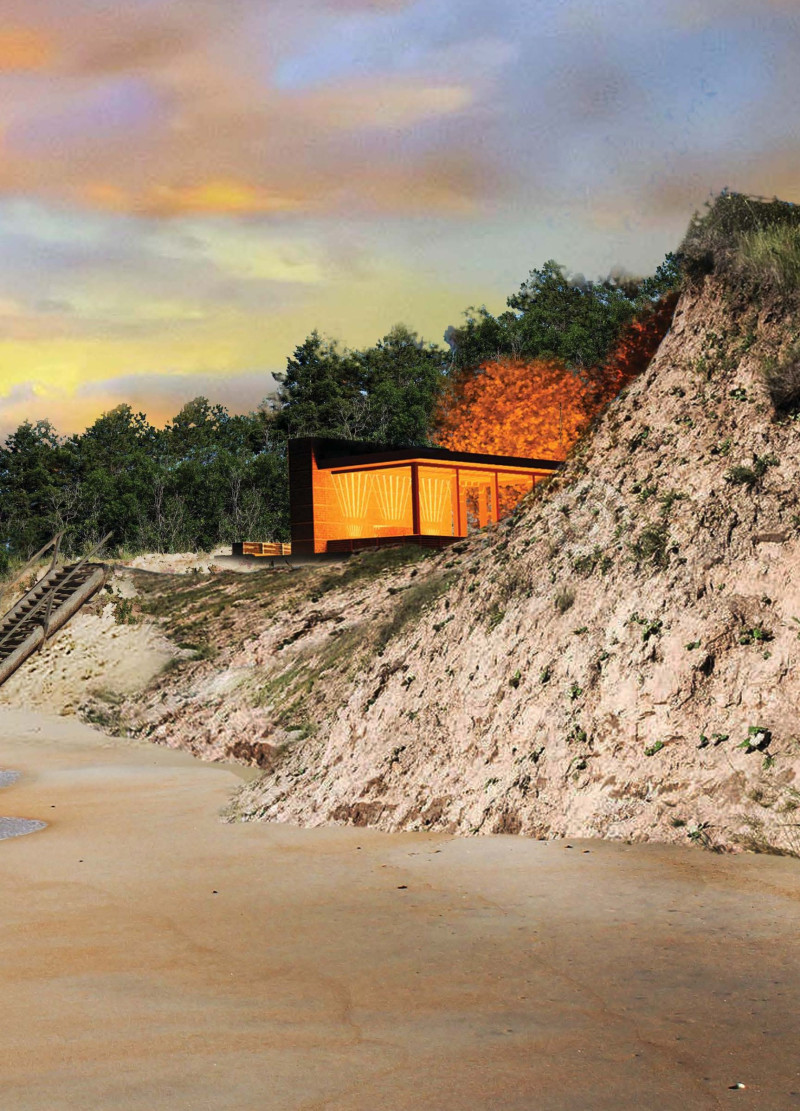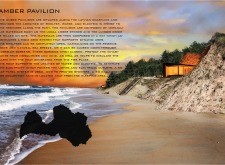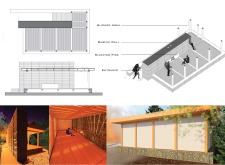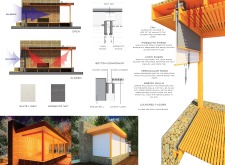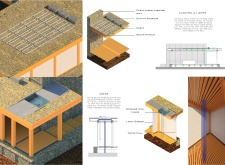5 key facts about this project
## Overview
Located along the Latvian coastline, the Amber Pavilion is designed to provide a sustainable refuge for trekkers exploring the area. The project emphasizes environmental responsibility while delivering essential amenities such as shelter, water, and electricity. The architecture integrates regional materials and utilizes vernacular techniques, ensuring that the structure aligns with the natural landscape and serves its functional purpose effectively.
## Material Selection and Sustainability
The pavilion employs thoughtfully chosen materials with both local significance and functional benefits. Primary structural elements include vernacular wood sourced and milled on-site, which reduces transportation emissions and promotes sustainability. Amber stones are utilized architecturally in gabion walls, offering structural integrity alongside aesthetic value. Additionally, the project includes mosquito nets and linen shades to enhance comfort through effective shading and temperature control, reflecting an understanding of local climatic conditions.
A crucial component of the pavilion's design is its commitment to renewable energy. A solar panel system generating approximately 5,000 watts daily supports the operational needs of the structure. This is complemented by a 45-gallon water collection tank that captures rainwater, facilitating an eco-friendly water supply while decreasing reliance on external resources.
## Spatial Configuration and Functional Design
The adaptable floor plan of the pavilion accommodates a variety of activities and incorporates key areas designed for comfort and practicality. Sleeping areas are oriented to benefit from natural light and ocean breezes, enhancing user experience. A dedicated shower facility with hot and cold water ensures hygiene, while a fireplace serves as a focal point for warmth and social interaction.
Adjustable screens throughout the structure allow users to manage environmental exposure, contributing to overall comfort. Passive design strategies, including shading and cross ventilation, regulate internal temperatures effectively without the need for mechanical systems. This thoughtful combination of design elements not only respects regional traditions but also addresses contemporary needs for sustainability and adaptability.


