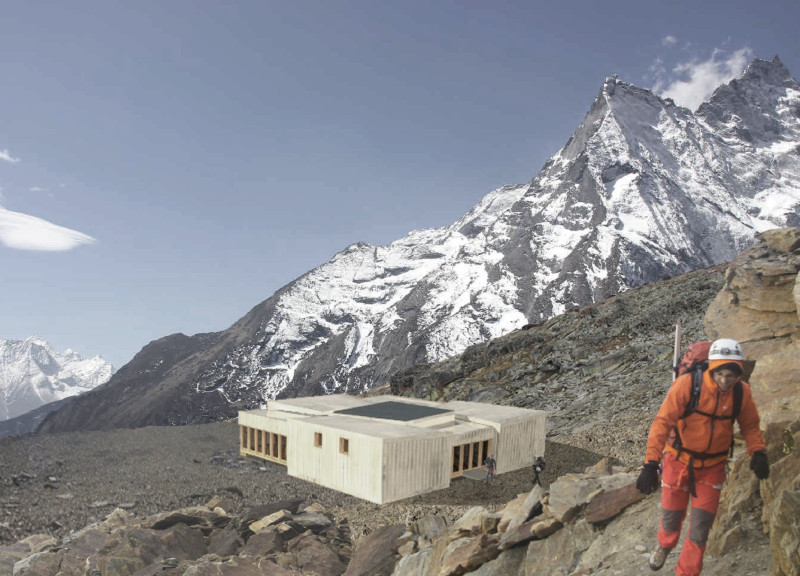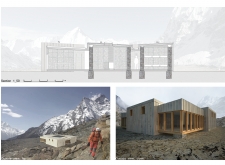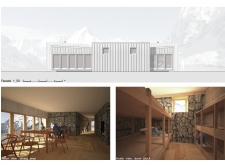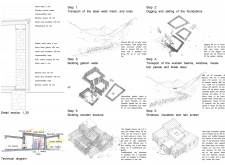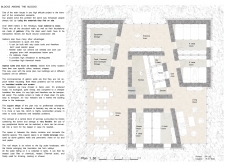5 key facts about this project
## Architectural Design Report: High-Altitude Mountain Structure
### Project Overview
The project is a high-altitude mountain structure located in the Himalayas, designed to address the unique challenges of building in extreme conditions. It prioritizes durability, functionality, and environmental harmony through the use of innovative construction methods and locally sourced materials aimed at enhancing resilience in this rugged landscape.
### Spatial Configuration
The architectural plan incorporates a central grouping of essential services around a communal area, facilitating social interaction among occupants while offering variations in living arrangements. This design supports a flexible spatial distribution, allowing spaces to adapt to fluctuating needs throughout different seasons and occupancy levels. By integrating the natural terrain into the layout, the structure enhances its contextual relevance and fosters a sense of community.
### Material Selection and Sustainability
A careful selection of materials underscores the project’s sustainability ethos. Gabion walls constructed from wire mesh filled with local stone provide structural integrity while minimizing environmental impact. Additional materials include bamboo veneer for interior and exterior finishes, hemp wool insulation for energy efficiency, and sheet steel for durability in exposed conditions. The design also incorporates renewable energy systems such as solar panels and rainwater collection mechanisms, reinforcing a commitment to resource management and ecological sensitivity. This holistic approach aims to reduce the building's carbon footprint while seamlessly integrating it into the local landscape.


